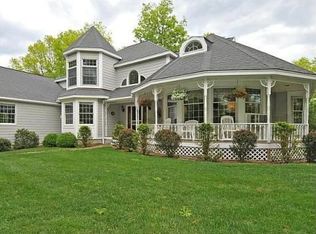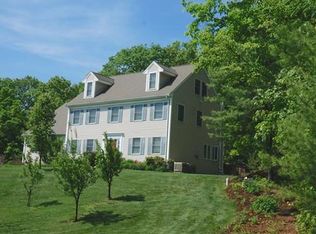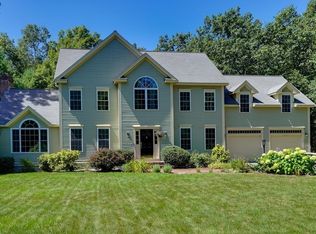Sold for $1,500,000
$1,500,000
260 Burntmeadow Rd, Groton, MA 01450
5beds
5,667sqft
Single Family Residence
Built in 1998
1.85 Acres Lot
$1,546,900 Zestimate®
$265/sqft
$6,177 Estimated rent
Home value
$1,546,900
$1.45M - $1.66M
$6,177/mo
Zestimate® history
Loading...
Owner options
Explore your selling options
What's special
A rare find in Groton, MA! This stunning one of a kind home sits on a private 1.85 acre gorgeous lot that includes a heated driveway, high end outdoor kitchen, built in fireplace, a pergola, bluestone patio, koi pond and a waterfall. No expense was spared on this 5 bedroom estate with over 5600 sq ft of finished living space that includes, but not limited to, a eat in gourmet chef's kitchen, a great room for entertaining with a custom made bar, dining room that includes a butlers pantry, large 3 season room, custom built cherry library, and a first floor bedroom with ensuite that's perfect for guests. Upstairs includes 4 additional large bedrooms and 3 full bathrooms with radiant heating in all. The amazing primary suite includes a walk in custom built closet and a impressive master bathroom that includes a custom tile shower, large jacuzzi tub, double vanity sink chandelier and more! The finished 3rd floor and basement give you unlimited options for additional living space as well!
Zillow last checked: 8 hours ago
Listing updated: June 16, 2023 at 08:13am
Listed by:
Nicole Brodeur 617-832-5584,
Keller Williams Realty-Merrimack 978-692-3280
Bought with:
Cheryl King
MRM Associates
Source: MLS PIN,MLS#: 73109814
Facts & features
Interior
Bedrooms & bathrooms
- Bedrooms: 5
- Bathrooms: 6
- Full bathrooms: 4
- 1/2 bathrooms: 2
Primary bedroom
- Features: Bathroom - Full, Walk-In Closet(s), Cedar Closet(s), Closet, Closet/Cabinets - Custom Built, Flooring - Hardwood, Window(s) - Bay/Bow/Box, Double Vanity, Recessed Lighting, Window Seat
- Level: Second
- Area: 390
- Dimensions: 30 x 13
Bedroom 2
- Features: Closet/Cabinets - Custom Built, Flooring - Hardwood
- Level: Second
- Area: 96
- Dimensions: 12 x 8
Bedroom 3
- Features: Closet/Cabinets - Custom Built, Flooring - Hardwood
- Level: Second
- Area: 168
- Dimensions: 14 x 12
Bedroom 4
- Features: Bathroom - Full, Closet/Cabinets - Custom Built, Flooring - Hardwood
- Level: Second
- Area: 231
- Dimensions: 11 x 21
Bedroom 5
- Features: Bathroom - Full, Flooring - Hardwood
- Level: First
- Area: 156
- Dimensions: 13 x 12
Primary bathroom
- Features: Yes
Bathroom 1
- Features: Bathroom - Full, Bathroom - With Tub & Shower
- Level: First
- Area: 96
- Dimensions: 8 x 12
Bathroom 2
- Features: Bathroom - Full, Bathroom - Tiled With Shower Stall, Closet - Linen, Flooring - Stone/Ceramic Tile, Window(s) - Bay/Bow/Box, Countertops - Stone/Granite/Solid, Countertops - Upgraded, Jacuzzi / Whirlpool Soaking Tub, Double Vanity, Lighting - Overhead
- Level: Second
- Area: 247
- Dimensions: 19 x 13
Bathroom 3
- Features: Bathroom - Full, Flooring - Stone/Ceramic Tile
- Level: Second
- Area: 48
- Dimensions: 8 x 6
Dining room
- Features: Flooring - Hardwood
- Level: First
- Area: 195
- Dimensions: 15 x 13
Family room
- Features: Flooring - Hardwood
- Level: First
- Area: 399
- Dimensions: 21 x 19
Kitchen
- Features: Flooring - Hardwood, Dining Area, Pantry, Countertops - Stone/Granite/Solid, Kitchen Island, Wet Bar, Breakfast Bar / Nook, Open Floorplan, Recessed Lighting, Remodeled, Stainless Steel Appliances, Gas Stove, Peninsula
- Level: Main,First
- Area: 495
- Dimensions: 15 x 33
Living room
- Features: Flooring - Hardwood
- Level: First
- Area: 450
- Dimensions: 30 x 15
Heating
- Central, Radiant, Heat Pump, Active Solar
Cooling
- Central Air
Appliances
- Included: Solar Hot Water, Water Heater, Range, Oven, Dishwasher, Microwave, Refrigerator, Freezer, Washer, Dryer, Wine Refrigerator, Range Hood
- Laundry: First Floor, Electric Dryer Hookup, Washer Hookup
Features
- Bathroom - 3/4, Bathroom - Tiled With Shower Stall, Great Room, 3/4 Bath, Bonus Room, Library, Sun Room, Wet Bar, Walk-up Attic, Wired for Sound
- Flooring: Tile, Carpet, Hardwood, Flooring - Stone/Ceramic Tile, Flooring - Wall to Wall Carpet, Flooring - Hardwood
- Doors: Insulated Doors
- Windows: Insulated Windows, Screens
- Basement: Full,Finished,Partially Finished,Garage Access,Radon Remediation System,Concrete
- Number of fireplaces: 2
Interior area
- Total structure area: 5,667
- Total interior livable area: 5,667 sqft
Property
Parking
- Total spaces: 11
- Parking features: Under, Paved Drive, Off Street
- Attached garage spaces: 3
- Uncovered spaces: 8
Features
- Patio & porch: Porch, Deck, Patio, Covered
- Exterior features: Porch, Deck, Patio, Covered Patio/Deck, Rain Gutters, Professional Landscaping, Sprinkler System, Decorative Lighting, Screens, Other, Outdoor Gas Grill Hookup
Lot
- Size: 1.85 Acres
- Features: Other
Details
- Parcel number: M:248 B:33 L:,521170
- Zoning: RA
- Other equipment: Intercom
Construction
Type & style
- Home type: SingleFamily
- Architectural style: Colonial,Farmhouse
- Property subtype: Single Family Residence
Materials
- Frame, Conventional (2x4-2x6)
- Foundation: Concrete Perimeter
- Roof: Shingle
Condition
- Year built: 1998
Utilities & green energy
- Electric: Other (See Remarks)
- Sewer: Private Sewer
- Water: Private
- Utilities for property: for Gas Range, for Electric Dryer, Washer Hookup, Outdoor Gas Grill Hookup
Green energy
- Energy efficient items: Thermostat
- Energy generation: Solar
Community & neighborhood
Security
- Security features: Security System
Community
- Community features: Shopping, Pool, Tennis Court(s), Park, Walk/Jog Trails, Stable(s), Golf, Medical Facility
Location
- Region: Groton
Other
Other facts
- Road surface type: Paved
Price history
| Date | Event | Price |
|---|---|---|
| 6/15/2023 | Sold | $1,500,000$265/sqft |
Source: MLS PIN #73109814 Report a problem | ||
| 5/26/2023 | Contingent | $1,500,000$265/sqft |
Source: MLS PIN #73109814 Report a problem | ||
| 5/10/2023 | Listed for sale | $1,500,000$265/sqft |
Source: MLS PIN #73109814 Report a problem | ||
Public tax history
| Year | Property taxes | Tax assessment |
|---|---|---|
| 2025 | $21,850 +25.4% | $1,432,800 +24.1% |
| 2024 | $17,423 +7% | $1,154,600 +10.9% |
| 2023 | $16,284 +11.6% | $1,041,200 +22.6% |
Find assessor info on the county website
Neighborhood: 01450
Nearby schools
GreatSchools rating
- 7/10Groton Dunstable Regional Middle SchoolGrades: 5-8Distance: 3.6 mi
- 9/10Groton-Dunstable Regional High SchoolGrades: 9-12Distance: 2.5 mi
- 8/10Swallow/Union SchoolGrades: K-4Distance: 3.8 mi
Get a cash offer in 3 minutes
Find out how much your home could sell for in as little as 3 minutes with a no-obligation cash offer.
Estimated market value$1,546,900
Get a cash offer in 3 minutes
Find out how much your home could sell for in as little as 3 minutes with a no-obligation cash offer.
Estimated market value
$1,546,900


