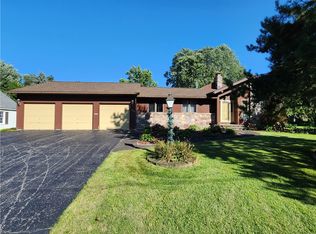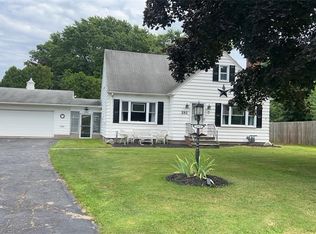Closed
$215,000
260 Buckman Rd, Rochester, NY 14615
4beds
1,470sqft
Single Family Residence
Built in 1955
0.36 Acres Lot
$230,500 Zestimate®
$146/sqft
$2,277 Estimated rent
Maximize your home sale
Get more eyes on your listing so you can sell faster and for more.
Home value
$230,500
$212,000 - $251,000
$2,277/mo
Zestimate® history
Loading...
Owner options
Explore your selling options
What's special
Move-In Ready & Meticulously Maintained Cape Cod!
This home is steps away from several popular restaurants, a major shopping center & a well-known coffee shop. Easy access to 390 makes commuting a breeze! Desirable features include updated windows, a park-like backyard, vinyl floors throughout, and a 2-car attached garage. Enjoy two beds and a full bath on BOTH the first AND second floors! Beautiful built-in shelving in the dining & living rooms offer storage and display space. The roof was replaced in 2013 and comes with a lifetime warranty. Additionally, the furnace has had annual maintenance. Privacy, Convenience and Charm all in one! Showings begin Wednesday 7/24. Delayed Negotiations on Monday 7/29 at 12:00 noon.
Zillow last checked: 8 hours ago
Listing updated: October 01, 2024 at 06:16am
Listed by:
Chelsea Finnerty 585-313-6953,
Howard Hanna
Bought with:
Bonta' Cook, 10401355943
eXp Realty, LLC
Source: NYSAMLSs,MLS#: R1552107 Originating MLS: Rochester
Originating MLS: Rochester
Facts & features
Interior
Bedrooms & bathrooms
- Bedrooms: 4
- Bathrooms: 2
- Full bathrooms: 2
- Main level bathrooms: 1
- Main level bedrooms: 2
Heating
- Gas, Forced Air
Cooling
- Window Unit(s)
Appliances
- Included: Dryer, Dishwasher, Gas Oven, Gas Range, Gas Water Heater, Microwave, Refrigerator, Washer
- Laundry: In Basement
Features
- Separate/Formal Dining Room, Entrance Foyer, Window Treatments, Bedroom on Main Level
- Flooring: Varies, Vinyl
- Windows: Drapes, Thermal Windows
- Basement: Crawl Space,Full,Sump Pump
- Has fireplace: No
Interior area
- Total structure area: 1,470
- Total interior livable area: 1,470 sqft
Property
Parking
- Total spaces: 2
- Parking features: Attached, Electricity, Garage
- Attached garage spaces: 2
Features
- Exterior features: Blacktop Driveway, Fence, Private Yard, See Remarks
- Fencing: Partial
Lot
- Size: 0.36 Acres
- Dimensions: 75 x 210
- Features: Near Public Transit, Rectangular, Rectangular Lot, Residential Lot
Details
- Parcel number: 2628000741600005040000
- Special conditions: Standard
Construction
Type & style
- Home type: SingleFamily
- Architectural style: Cape Cod
- Property subtype: Single Family Residence
Materials
- Aluminum Siding, Steel Siding, Vinyl Siding
- Foundation: Block
- Roof: Asphalt
Condition
- Resale
- Year built: 1955
Utilities & green energy
- Sewer: Connected
- Water: Connected, Public
- Utilities for property: Cable Available, High Speed Internet Available, Sewer Connected, Water Connected
Community & neighborhood
Location
- Region: Rochester
Other
Other facts
- Listing terms: Cash,Conventional,FHA,VA Loan
Price history
| Date | Event | Price |
|---|---|---|
| 9/16/2024 | Sold | $215,000+19.5%$146/sqft |
Source: | ||
| 7/31/2024 | Pending sale | $179,900$122/sqft |
Source: | ||
| 7/24/2024 | Listed for sale | $179,900$122/sqft |
Source: | ||
Public tax history
| Year | Property taxes | Tax assessment |
|---|---|---|
| 2024 | -- | $96,300 |
| 2023 | -- | $96,300 +2.4% |
| 2022 | -- | $94,000 |
Find assessor info on the county website
Neighborhood: 14615
Nearby schools
GreatSchools rating
- 3/10Buckman Heights Elementary SchoolGrades: 3-5Distance: 0.4 mi
- 4/10Olympia High SchoolGrades: 6-12Distance: 0.7 mi
- NAHolmes Road Elementary SchoolGrades: K-2Distance: 1.1 mi
Schools provided by the listing agent
- District: Greece
Source: NYSAMLSs. This data may not be complete. We recommend contacting the local school district to confirm school assignments for this home.

