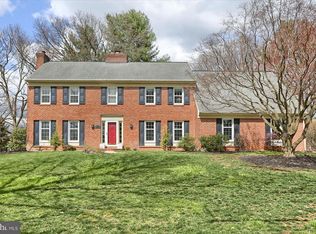Extraordinary one-story living with upscale features in pristine condition. This spectacular ranch home hosts extensive millwork and crown molding, two custom spiral staircases, and 23 skylights. Bright gourmet kitchen with high end appliances and granite surfaces, Italian crafted cabinetry by Snaidero. An impressive master suite sprawling across 1150 sq ft, featuring a fireplace within the sitting area, a sunken Jacuzzi tub, walk-in shower surrounded by Italian marble, and a large custom walk-in closet. The spacious lower level boasts many extras, such as an exercise room, sauna, billiard room and an office with built ins. Flagstone and shadow rock walkways lead to the outdoor brick patio featuring a built in gas grill protected by a sunshade. Enjoy the luxurious heated pool and whirlpool. Outdoor living at its finest. This is a Brook Farms masterpiece, exquisite in every detail.
This property is off market, which means it's not currently listed for sale or rent on Zillow. This may be different from what's available on other websites or public sources.
