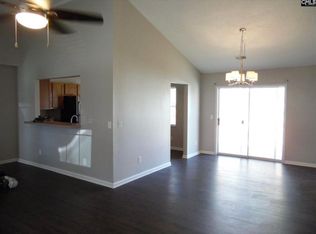Welcome Home!! A true four bedroom two and a half bath. Large enough for the whole family. All bedrooms are upstairs. Nice eat in kitchen with bar top into the great room. Perfect for entertaining. New stainless steel appliances and granite countertops. Nice size bedrooms with compartmented closets. Step out back onto the deck for your backyard grilling. One of the largest lots in the neighborhood. Head on over to the Harbison recreation center for a game of tennis or a refreshing swim in the pool. Included in HOA fees. Close to the interstate, shopping and restaurants. A family community. Call for your private viewing. Seller will pay 2000 thousand in closing costs.
This property is off market, which means it's not currently listed for sale or rent on Zillow. This may be different from what's available on other websites or public sources.
