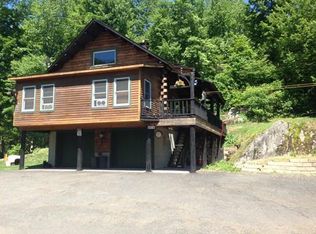If peace and serenity is what you're looking for then look no further! Ski Blandford, Otis Reservoir, Tanglewood all within a short drive and close proximity to Westfield and the Mass Pike! This private estate offers offers walking paths, small pond and plenty of privacy. Beautiful Contemporary Cape style home situated on 50 acres with open floor plan. This versatile floor plan can be used as a 3 bedroom ranch all on one level with bonus tandem bedrooms upstairs for guest suite or it can be utilized as a 5 bed, 3 bath home for larger family. Updates include hand scraped hickory flooring, cherry kitchen cabinets, granite counters, beautiful back-splash, freshly painted interior just to name a few. Some features include expansive sun-room, home security system, all components for generator are in place, over-sized garage with high ceilings plus a full bathroom (perfect for car enthusiast), huge covered porch and more. A one of a kind property!
This property is off market, which means it's not currently listed for sale or rent on Zillow. This may be different from what's available on other websites or public sources.

