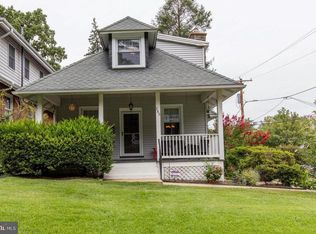Sold for $455,000
$455,000
260 Bickley Rd, Glenside, PA 19038
3beds
2,011sqft
Single Family Residence
Built in 1915
7,500 Square Feet Lot
$483,100 Zestimate®
$226/sqft
$2,653 Estimated rent
Home value
$483,100
$449,000 - $522,000
$2,653/mo
Zestimate® history
Loading...
Owner options
Explore your selling options
What's special
Welcome to 260 Bickley Road in the heart of Glenside! Curb appeal abounds as you pull up to this single family home. Hang up the clothes and put away the shoes as you enter the spacious foyer/entryway. Continue to the spacious main room with beautiful hardwood floors, built-in bookshelves and an abundance of natural light. French doors lead to the formal dining room with a bay window. The nicely appointed galley kitchen boasts corian countertops, peninsula work space, gas stove, recessed lighting, tile floor and backsplash, double sink with disposal, and beautiful maple cabinetry. Enjoy your morning coffee in the darling breakfast nook with an arched doorway which looks out over the rear yard. This level also features a half bath and exit to the composite deck. The beautiful staircase leads to the second floor, where you will find three bedrooms with hardwood floors and ample closet space. The updated main bathroom has wainscotting, new sink and subway tile. Pulldown stairs to the attic can be accessed from the hallway providing extra storage. The finished basement adds an additional 440 square feet of living area. Laundry, storage space and exit with bilco doors complete this area. One of the best features of 260 Bickley is the stunning outdoor area! A huge patio lends itself to many spaces for entertaining. Two large cantilever umbrellas provide shade while dining al fresco or hosting a family get together. Large level yard has plenty of room for the kids and pets to play. A detached one car garage with opener sits at the end of the driveway which can accommodate at least 4 cars. Other notable features of this home are newer HVAC, tankless hot water heater and updated windows. Walk to Glenside train station, Arcadia University and the shops of Downtown Glenside and Keswick Village. Close proximity to Route 309, the Pennsylvania Turnpike and Philadelphia and surrounding areas. 260 Bickley is ready for you to be its next owner!
Zillow last checked: 8 hours ago
Listing updated: November 08, 2024 at 09:30am
Listed by:
Brian Tuner 215-806-4688,
Weichert, Realtors - Cornerstone,
Co-Listing Agent: Lisa M Plank 484-686-6402,
Weichert, Realtors - Cornerstone
Bought with:
Dave Uygur, 2331961
BHHS Fox & Roach-Haverford
Source: Bright MLS,MLS#: PAMC2115680
Facts & features
Interior
Bedrooms & bathrooms
- Bedrooms: 3
- Bathrooms: 2
- Full bathrooms: 1
- 1/2 bathrooms: 1
- Main level bathrooms: 1
Basement
- Area: 440
Heating
- Forced Air, Baseboard, Natural Gas
Cooling
- Central Air, Electric
Appliances
- Included: Microwave, Dishwasher, Disposal, Dryer, Self Cleaning Oven, Oven/Range - Gas, Refrigerator, Stainless Steel Appliance(s), Washer, Tankless Water Heater, Gas Water Heater
- Laundry: In Basement
Features
- Built-in Features, Ceiling Fan(s), Eat-in Kitchen, Kitchen - Gourmet, Pantry, Bathroom - Tub Shower, Upgraded Countertops, Wainscotting
- Flooring: Ceramic Tile, Hardwood, Wood
- Basement: Finished,Walk-Out Access,Sump Pump,Heated
- Has fireplace: No
Interior area
- Total structure area: 2,011
- Total interior livable area: 2,011 sqft
- Finished area above ground: 1,571
- Finished area below ground: 440
Property
Parking
- Total spaces: 6
- Parking features: Garage Faces Front, Garage Door Opener, Asphalt, Detached, Driveway, On Street
- Garage spaces: 1
- Uncovered spaces: 5
Accessibility
- Accessibility features: None
Features
- Levels: Two
- Stories: 2
- Patio & porch: Deck, Patio
- Exterior features: Lighting, Play Area, Sidewalks, Street Lights
- Pool features: None
Lot
- Size: 7,500 sqft
- Dimensions: 50.00 x 0.00
Details
- Additional structures: Above Grade, Below Grade
- Parcel number: 310002707007
- Zoning: RES
- Special conditions: Standard
Construction
Type & style
- Home type: SingleFamily
- Architectural style: Colonial
- Property subtype: Single Family Residence
Materials
- Vinyl Siding, Stone
- Foundation: Stone
- Roof: Pitched,Shingle
Condition
- Very Good
- New construction: No
- Year built: 1915
Utilities & green energy
- Electric: 200+ Amp Service, Circuit Breakers
- Sewer: Public Sewer
- Water: Public
- Utilities for property: Cable Connected, Electricity Available, Natural Gas Available, Phone, Sewer Available, Water Available
Community & neighborhood
Location
- Region: Glenside
- Subdivision: Glenside
- Municipality: CHELTENHAM TWP
Other
Other facts
- Listing agreement: Exclusive Agency
- Listing terms: Cash,Conventional,FHA,VA Loan
- Ownership: Fee Simple
Price history
| Date | Event | Price |
|---|---|---|
| 11/8/2024 | Sold | $455,000+1.1%$226/sqft |
Source: | ||
| 10/3/2024 | Pending sale | $450,000$224/sqft |
Source: | ||
| 9/19/2024 | Price change | $450,000-2.2%$224/sqft |
Source: | ||
| 9/7/2024 | Listed for sale | $460,000+2.2%$229/sqft |
Source: | ||
| 6/2/2023 | Sold | $450,100+12.6%$224/sqft |
Source: | ||
Public tax history
| Year | Property taxes | Tax assessment |
|---|---|---|
| 2025 | $7,031 +2.7% | $103,380 |
| 2024 | $6,847 | $103,380 |
| 2023 | $6,847 +2.1% | $103,380 |
Find assessor info on the county website
Neighborhood: 19038
Nearby schools
GreatSchools rating
- 6/10Glenside Elementary SchoolGrades: K-4Distance: 0.4 mi
- 5/10Cedarbrook Middle SchoolGrades: 7-8Distance: 1.2 mi
- 5/10Cheltenham High SchoolGrades: 9-12Distance: 0.7 mi
Schools provided by the listing agent
- Elementary: Glenside
- Middle: Cedarbrook
- High: Cheltenham
- District: Cheltenham
Source: Bright MLS. This data may not be complete. We recommend contacting the local school district to confirm school assignments for this home.
Get a cash offer in 3 minutes
Find out how much your home could sell for in as little as 3 minutes with a no-obligation cash offer.
Estimated market value$483,100
Get a cash offer in 3 minutes
Find out how much your home could sell for in as little as 3 minutes with a no-obligation cash offer.
Estimated market value
$483,100
