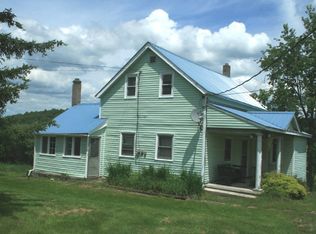Sold for $850,000 on 08/29/24
$850,000
260 Behr Road, Jeffersonville, NY 12748
3beds
2,730sqft
Single Family Residence, Residential
Built in 1993
73.9 Acres Lot
$871,800 Zestimate®
$311/sqft
$3,209 Estimated rent
Home value
$871,800
$575,000 - $1.32M
$3,209/mo
Zestimate® history
Loading...
Owner options
Explore your selling options
What's special
This expansive compound in Bethel sits on 73.9 acres of level, beautifully maintained land comprising lawns, hayfields, woods, a small stream, and a pond. It makes for a relaxing, sprawling getaway, a comfortable primary home, or a variety of agricultural possibilities. The home is an immaculate contemporary ranch, well-designed and -built, with an easy flow between public and private spaces. Lots of glass = plentiful light and pastoral views from every room. The living room features a fieldstone fireplace, soaring 20' vaulted ceiling, boxed beams with track lights, and a wall of windows. The private bedroom wing houses 3 bedrooms, including a primary suite with bath and cedar walk-in closet, plus 2 more bedrooms and a full bath. Radiant heat and central air keep the place comfy. In addition to the Buderus boiler, an outside wood-burning furnace with its own woodshed/2-bay garage supplements the heat. The 60'x35' post&beam barn is magnificent, with 4 garage bays and a heated workshop. Blacktop driveways provide efficient access to every entry. The terrain is level and gently rolling, with mowed paths. A "fishing lodge" provides quiet enjoyment of the pond. Recent upgrades include a new roof, new gutters, cleaned chimney and new damper, extended warranty on Generac generator, and more. Prime location 10 minutes to Bethel Woods, close to Callicoon, Jeffersonville, Narrowsburg. 2 hours NYC. Additional Information: HeatingFuel:Oil Below Ground,ParkingFeatures:4+ Car Detached,
Zillow last checked: 8 hours ago
Listing updated: November 27, 2024 at 08:52am
Listed by:
Joseph Freda 845-887-5640,
Matthew J Freda Real Estate 845-887-5640
Bought with:
Vanessa R. Wight, 10401347668
BHG Real Estate Green Team
Source: OneKey® MLS,MLS#: H6317132
Facts & features
Interior
Bedrooms & bathrooms
- Bedrooms: 3
- Bathrooms: 3
- Full bathrooms: 2
- 1/2 bathrooms: 1
Bedroom 1
- Description: 15x10
- Level: First
Bedroom 2
- Description: 16x13
- Level: First
Other
- Description: 14x16
- Level: First
Dining room
- Description: 14x12
- Level: First
Kitchen
- Description: 20x14
- Level: First
Laundry
- Description: 8.5x9
- Level: First
Living room
- Description: 22x20
- Level: First
Office
- Description: 12x9
- Level: First
Office
- Description: 12x5
- Level: First
Heating
- Baseboard, Hot Water, Oil, Propane, Radiant, Wood
Cooling
- Central Air
Appliances
- Included: Cooktop, Dishwasher, Dryer, Electric Water Heater, Refrigerator, Washer
- Laundry: Inside
Features
- Cathedral Ceiling(s), Ceiling Fan(s), Entrance Foyer, Formal Dining, First Floor Bedroom, First Floor Full Bath, High Speed Internet, Kitchen Island, Master Downstairs, Primary Bathroom, Original Details, Pantry
- Flooring: Carpet, Hardwood
- Windows: Blinds, Double Pane Windows, Oversized Windows, Skylight(s), Wall of Windows
- Basement: Full,Unfinished,Walk-Out Access
- Attic: Pull Stairs
- Number of fireplaces: 1
Interior area
- Total structure area: 2,730
- Total interior livable area: 2,730 sqft
Property
Parking
- Parking features: Detached, Garage Door Opener
Features
- Patio & porch: Deck, Patio, Porch
- Waterfront features: Water Access
Lot
- Size: 73.90 Acres
- Features: Level, Restrictions, Stone/Brick Wall, Views
- Residential vegetation: Partially Wooded
Details
- Additional structures: Barn(s), Workshop
- Parcel number: 200001000001018001
- Other equipment: Generator
- Horses can be raised: Yes
Construction
Type & style
- Home type: SingleFamily
- Architectural style: Contemporary,Ranch
- Property subtype: Single Family Residence, Residential
Condition
- Year built: 1993
Utilities & green energy
- Sewer: Septic Tank
- Utilities for property: Trash Collection Private
Community & neighborhood
Security
- Security features: Security System
Location
- Region: Jeffersonville
Other
Other facts
- Listing agreement: Exclusive Right To Sell
Price history
| Date | Event | Price |
|---|---|---|
| 8/29/2024 | Sold | $850,000-5.5%$311/sqft |
Source: | ||
| 7/29/2024 | Pending sale | $899,000$329/sqft |
Source: | ||
| 7/17/2024 | Listing removed | -- |
Source: | ||
| 7/11/2024 | Listed for sale | $899,000$329/sqft |
Source: | ||
Public tax history
| Year | Property taxes | Tax assessment |
|---|---|---|
| 2024 | -- | $340,500 |
| 2023 | -- | $340,500 |
| 2022 | -- | $340,500 |
Find assessor info on the county website
Neighborhood: 12748
Nearby schools
GreatSchools rating
- 5/10Sullivan West Elementary SchoolGrades: PK-6Distance: 3.1 mi
- 5/10Sullivan West High School At Lake HuntingtonGrades: 7-12Distance: 6.3 mi
Schools provided by the listing agent
- Elementary: Sullivan West Elementary
- Middle: SULLIVAN WEST HIGH SCHOOL AT LAKE HUNTINGTON
- High: Sullivan West High School
Source: OneKey® MLS. This data may not be complete. We recommend contacting the local school district to confirm school assignments for this home.
