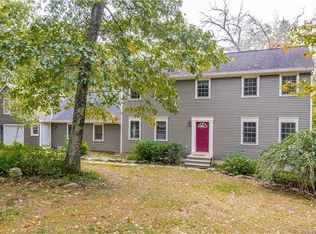Sold for $439,000
$439,000
260 Bear Swamp Road, Andover, CT 06232
3beds
1,563sqft
Single Family Residence
Built in 1990
4.02 Acres Lot
$489,200 Zestimate®
$281/sqft
$2,834 Estimated rent
Home value
$489,200
$465,000 - $514,000
$2,834/mo
Zestimate® history
Loading...
Owner options
Explore your selling options
What's special
This lovely 3 bedroom 3 bath ranch is located at the end of a cul-de-sac. The comfortable eat in kitchen has tile flooring with quartz countertops and stainless steel appliances. Next to the kitchen there is a cozy sitting area with an insert pellet stove for those cooler days. Walking through the sliding glass doors you will enter an enclosed porch which is attached to the deck on the back of the home overlooking the backyard. The family room has hardwood floors, with a sliding glass door leading to the deck which offers a retractable awning for those hot days. The primary bed room has its own private full bath. Attached to the primary bed room is a private sun room. The laundry room is located next to the kitchen with a pantry closets. The walk out basement is divided into 3 areas: a utility room which houses a pellet stove next to the newer furnace and hot water heater, an unfinished workshop room, and a finished area with a large playroom, full bath room and cedar closet. In this finished area you will also find 2 additional rooms with closets. There is a shed located next to the house for your convenience. In the backyard you will find a 23x23 garage with a loft for all your hobby and storage needs! With over 4 acres, there is plenty of land to add your personal touch.
Zillow last checked: 8 hours ago
Listing updated: January 16, 2024 at 08:46am
Listed by:
Michelle M. Dubois 860-490-8582,
ERA Blanchard & Rossetto 860-646-2482
Bought with:
James McCabe, RES.0764569
Agnelli Real Estate
Source: Smart MLS,MLS#: 170612289
Facts & features
Interior
Bedrooms & bathrooms
- Bedrooms: 3
- Bathrooms: 3
- Full bathrooms: 3
Primary bedroom
- Features: Full Bath
- Level: Main
- Area: 260 Square Feet
- Dimensions: 13 x 20
Bedroom
- Level: Main
- Area: 120 Square Feet
- Dimensions: 10 x 12
Bedroom
- Level: Main
- Area: 120 Square Feet
- Dimensions: 10 x 12
Family room
- Features: Balcony/Deck
- Level: Main
- Area: 308 Square Feet
- Dimensions: 14 x 22
Sun room
- Level: Main
- Area: 120 Square Feet
- Dimensions: 10 x 12
Heating
- Baseboard, Oil
Cooling
- Attic Fan, Wall Unit(s)
Appliances
- Included: Electric Range, Microwave, Refrigerator, Dishwasher, Washer, Dryer, Water Heater
- Laundry: Main Level
Features
- Basement: Full,Partially Finished,Concrete,Walk-Out Access
- Attic: Access Via Hatch
- Number of fireplaces: 1
- Fireplace features: Insert
Interior area
- Total structure area: 1,563
- Total interior livable area: 1,563 sqft
- Finished area above ground: 1,563
Property
Parking
- Total spaces: 2
- Parking features: Attached, Paved
- Attached garage spaces: 2
- Has uncovered spaces: Yes
Features
- Patio & porch: Deck, Enclosed
- Exterior features: Awning(s)
Lot
- Size: 4.02 Acres
- Features: Cul-De-Sac, Few Trees
Details
- Parcel number: 1599184
- Zoning: R-80
Construction
Type & style
- Home type: SingleFamily
- Architectural style: Ranch
- Property subtype: Single Family Residence
Materials
- Vinyl Siding
- Foundation: Concrete Perimeter
- Roof: Asphalt
Condition
- New construction: No
- Year built: 1990
Utilities & green energy
- Sewer: Septic Tank
- Water: Well
Community & neighborhood
Security
- Security features: Security System
Location
- Region: Andover
Price history
| Date | Event | Price |
|---|---|---|
| 1/12/2024 | Sold | $439,000$281/sqft |
Source: | ||
| 12/12/2023 | Pending sale | $439,000$281/sqft |
Source: | ||
| 12/10/2023 | Listed for sale | $439,000$281/sqft |
Source: | ||
| 11/30/2023 | Pending sale | $439,000$281/sqft |
Source: | ||
| 11/28/2023 | Listed for sale | $439,000$281/sqft |
Source: | ||
Public tax history
| Year | Property taxes | Tax assessment |
|---|---|---|
| 2025 | $7,563 +18.2% | $239,400 +17.7% |
| 2024 | $6,400 +0.5% | $203,420 |
| 2023 | $6,365 -1.9% | $203,420 |
Find assessor info on the county website
Neighborhood: 06232
Nearby schools
GreatSchools rating
- 5/10Andover Elementary SchoolGrades: PK-6Distance: 2 mi
- 7/10Rham Middle SchoolGrades: 7-8Distance: 6 mi
- 9/10Rham High SchoolGrades: 9-12Distance: 6.1 mi
Schools provided by the listing agent
- Elementary: Andover
- High: RHAM
Source: Smart MLS. This data may not be complete. We recommend contacting the local school district to confirm school assignments for this home.
Get pre-qualified for a loan
At Zillow Home Loans, we can pre-qualify you in as little as 5 minutes with no impact to your credit score.An equal housing lender. NMLS #10287.
Sell for more on Zillow
Get a Zillow Showcase℠ listing at no additional cost and you could sell for .
$489,200
2% more+$9,784
With Zillow Showcase(estimated)$498,984
