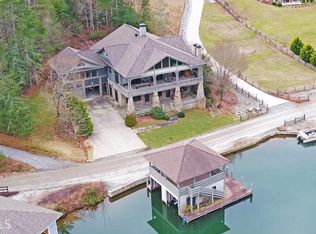Fee-simple Lake Rabun home with lots of privacy and modern two-stall boathouse, drive-up access, boat hoist, jet ski lift, and an awesome party deck. Great spaces for entertaining in this 4 bedroom craftsman style home include the great room with high beam ceilings and large picture windows, wonderful kitchen with granite island and beautiful cabinetry, multiple covered decks, stone outdoor fireplace, and amazing privately owned lake frontage. Located very close to a beautiful vineyard, great restaurants, and walking distance to Minnehaha Falls and USFS trails.
This property is off market, which means it's not currently listed for sale or rent on Zillow. This may be different from what's available on other websites or public sources.
