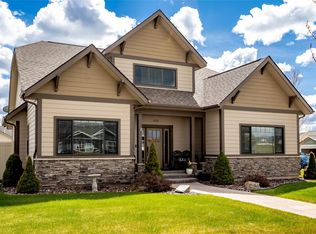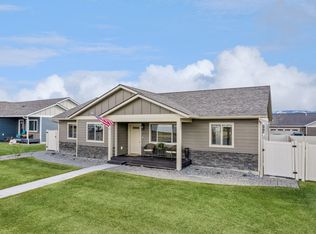Closed
Price Unknown
260 Battle Ridge Dr, Kalispell, MT 59901
3beds
1,494sqft
Single Family Residence
Built in 2017
7,361.64 Square Feet Lot
$504,200 Zestimate®
$--/sqft
$2,518 Estimated rent
Home value
$504,200
$479,000 - $529,000
$2,518/mo
Zestimate® history
Loading...
Owner options
Explore your selling options
What's special
This 3 beds 2 bath residence effortlessly blends comfort with warmth. The striking combination of rock, shake, and board & batten siding captures the essence of craftsmanship. The open-concept living space showcases the seamless integration of style and functionality. The heart of this home lies in its well-appointed kitchen, where form and function are celebrated. Prepare gourmet meals amid custom cabinetry, stainless steel appliances, and expansive countertops. The kitchen effortlessly flows into the dining area, creating a space perfect for family dinners and entertaining. The spacious layout of the master suite has a private bath that promises a daily escape. Two additional bedrooms ensure ample space for guests or a home office. 260 Battle Ridge Dr. is more than a home; it's a place that encapsulates the spirit of Kalispell living. Call Jill (Bowen) Brass, 406-253-7369, or your real estate professional for more information.
Zillow last checked: 8 hours ago
Listing updated: May 03, 2024 at 04:52pm
Listed by:
Jill Brass 406-253-7369,
Montana Real Estate Associates
Bought with:
Nikki Marengo, RRE-BRO-LIC-79641
RE/MAX Rocky Mountain Real Estate
Source: MRMLS,MLS#: 30018497
Facts & features
Interior
Bedrooms & bathrooms
- Bedrooms: 3
- Bathrooms: 2
- Full bathrooms: 2
Heating
- Electric, Forced Air
Appliances
- Included: Dryer, Dishwasher, Microwave, Range, Refrigerator, Washer
- Laundry: Washer Hookup
Features
- Main Level Primary, Open Floorplan, Vaulted Ceiling(s), Walk-In Closet(s)
- Basement: Crawl Space
- Has fireplace: No
Interior area
- Total interior livable area: 1,494 sqft
- Finished area below ground: 0
Property
Parking
- Total spaces: 2
- Parking features: Alley Access, Garage, Garage Door Opener
- Attached garage spaces: 2
Accessibility
- Accessibility features: Grab Bars
Features
- Levels: One
- Patio & porch: Front Porch, Patio, Side Porch
- Exterior features: Rain Gutters
- Has view: Yes
- View description: Residential
Lot
- Size: 7,361 sqft
- Features: Front Yard, Landscaped, Sprinklers In Ground
Details
- Parcel number: 07396511208130000
- Zoning: Residential
- Zoning description: res
- Special conditions: Standard
- Other equipment: Other
Construction
Type & style
- Home type: SingleFamily
- Architectural style: Ranch
- Property subtype: Single Family Residence
Materials
- Board & Batten Siding
- Foundation: Poured
Condition
- New construction: No
- Year built: 2017
Utilities & green energy
- Sewer: Public Sewer
- Water: Public
- Utilities for property: Cable Available, Electricity Connected, High Speed Internet Available, Phone Available
Community & neighborhood
Location
- Region: Kalispell
HOA & financial
HOA
- Has HOA: Yes
- HOA fee: $100 annually
- Amenities included: Management
- Services included: Common Area Maintenance
- Association name: Spring Creek Estates
Other
Other facts
- Listing agreement: Exclusive Right To Sell
- Listing terms: Cash,Conventional,FHA,VA Loan
Price history
| Date | Event | Price |
|---|---|---|
| 5/3/2024 | Sold | -- |
Source: | ||
| 4/1/2024 | Price change | $499,000-1.7%$334/sqft |
Source: | ||
| 3/7/2024 | Price change | $507,500-1.5%$340/sqft |
Source: | ||
| 1/11/2024 | Price change | $515,000-1.9%$345/sqft |
Source: | ||
| 1/3/2024 | Listed for sale | $525,000$351/sqft |
Source: | ||
Public tax history
| Year | Property taxes | Tax assessment |
|---|---|---|
| 2024 | $3,751 +15.3% | $466,700 |
| 2023 | $3,253 +20.7% | $466,700 +57% |
| 2022 | $2,696 -4% | $297,200 |
Find assessor info on the county website
Neighborhood: 59901
Nearby schools
GreatSchools rating
- 6/10West Valley SchoolGrades: PK-4Distance: 3.1 mi
- 5/10West Valley Middle SchoolGrades: 5-8Distance: 3.1 mi
- 5/10Glacier High SchoolGrades: 9-12Distance: 2.1 mi

