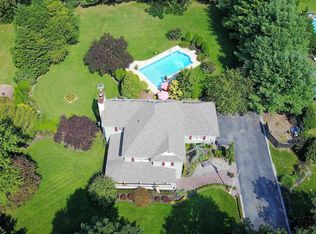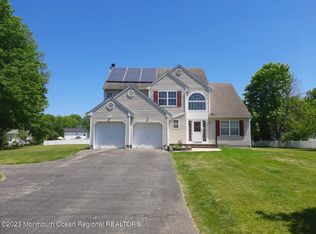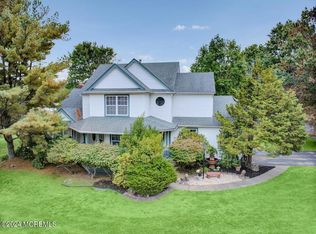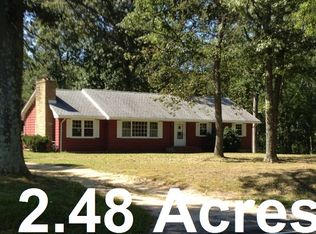Sold for $925,000 on 06/24/25
$925,000
260 Bartley Road, Jackson, NJ 08527
4beds
3,050sqft
Single Family Residence
Built in 1989
1 Acres Lot
$1,125,700 Zestimate®
$303/sqft
$4,500 Estimated rent
Home value
$1,125,700
$1.04M - $1.24M
$4,500/mo
Zestimate® history
Loading...
Owner options
Explore your selling options
What's special
Welcome to 260 Bartley Road! Nestled on a spacious 1-acre corner lot, this charming colonial-style home offers 3,000+ square feet of living space, just minutes from County Line Road and Hyson Road. With a private driveway entrance situated on Scarlet Oak Road, the home is ideally positioned for both privacy and convenience. Upon entering, you'll be greeted by the formal dining room to the left and a cozy family room to the right, which leads to a first-floor den perfect for an office or quiet retreat. The main floor also features a convenient laundry room and a guest-friendly half bath. The heart of the home is the generously sized kitchen, complete with a eat-in area and the perfect spot to enjoy your morning coffee or breakfast. The kitchen flows seamlessly into the expa nsive backyard, ideal for outdoor living and entertaining.
Upstairs, you'll find four spacious bedrooms, including the primary suite with its own private bath and walk-in closet. The hallway bath features double sinks, making morning routines a breeze.
The fully finished basement offers extra living space with a separate walkout entrance, adding flexibility for guests or a private home gym. Step outside to your private backyard oasis, featuring an inground pool and an oversized patio area perfect for summer gatherings with family and friends. Don't miss out on the opportunity to see this beautiful home. Schedule your private tour today!
Zillow last checked: 8 hours ago
Listing updated: June 24, 2025 at 11:05am
Listed by:
Blaise DeMers 908-770-3240,
EXP Realty
Bought with:
Yosef Segal, 1647552
Keller Williams Realty Monmouth/Ocean
Source: MoreMLS,MLS#: 22508277
Facts & features
Interior
Bedrooms & bathrooms
- Bedrooms: 4
- Bathrooms: 3
- Full bathrooms: 2
- 1/2 bathrooms: 1
Bedroom
- Area: 156
- Dimensions: 13 x 12
Bedroom
- Area: 182
- Dimensions: 14 x 13
Bedroom
- Area: 169
- Dimensions: 13 x 13
Other
- Area: 247
- Dimensions: 19 x 13
Den
- Area: 123.5
- Dimensions: 13 x 9.5
Dining room
- Area: 189
- Dimensions: 14 x 13.5
Family room
- Description: Fireplace
- Area: 303.75
- Dimensions: 22.5 x 13.5
Living room
- Area: 221
- Dimensions: 17 x 13
Heating
- Natural Gas, 2 Zoned Heat
Cooling
- Central Air, 2 Zoned AC
Features
- Doors: Bilco Style Doors
- Basement: Finished,Walk-Out Access
- Attic: Pull Down Stairs
- Number of fireplaces: 1
Interior area
- Total structure area: 3,050
- Total interior livable area: 3,050 sqft
Property
Parking
- Total spaces: 2
- Parking features: Asphalt, Driveway
- Attached garage spaces: 2
- Has uncovered spaces: Yes
Features
- Stories: 2
- Has private pool: Yes
- Pool features: In Ground
Lot
- Size: 1 Acres
- Features: Corner Lot, Oversized
Details
- Parcel number: 1205401000000035
- Zoning description: Residential, Single Family
Construction
Type & style
- Home type: SingleFamily
- Architectural style: Colonial
- Property subtype: Single Family Residence
Condition
- Year built: 1989
Utilities & green energy
- Water: Well
Community & neighborhood
Location
- Region: Jackson
- Subdivision: Laurel Woods
Price history
| Date | Event | Price |
|---|---|---|
| 9/30/2025 | Listing removed | $4,500$1/sqft |
Source: Zillow Rentals Report a problem | ||
| 9/28/2025 | Listed for rent | $4,500$1/sqft |
Source: Zillow Rentals Report a problem | ||
| 6/24/2025 | Sold | $925,000+2.9%$303/sqft |
Source: | ||
| 4/4/2025 | Pending sale | $899,000$295/sqft |
Source: | ||
| 3/30/2025 | Price change | $899,000-4.3%$295/sqft |
Source: | ||
Public tax history
| Year | Property taxes | Tax assessment |
|---|---|---|
| 2023 | $11,731 +1.3% | $467,200 |
| 2022 | $11,582 | $467,200 |
| 2021 | $11,582 +2.7% | $467,200 |
Find assessor info on the county website
Neighborhood: 08527
Nearby schools
GreatSchools rating
- 5/10Howard C Johnson Elementary SchoolGrades: PK-5Distance: 0.9 mi
- 5/10Carl W Goetz Middle SchoolGrades: 6-8Distance: 6 mi
- 5/10Jackson Memorial High SchoolGrades: 9-12Distance: 4.1 mi
Schools provided by the listing agent
- Elementary: Howard C. Johnson
- Middle: Carl W. Goetz
- High: Jackson Memorial
Source: MoreMLS. This data may not be complete. We recommend contacting the local school district to confirm school assignments for this home.

Get pre-qualified for a loan
At Zillow Home Loans, we can pre-qualify you in as little as 5 minutes with no impact to your credit score.An equal housing lender. NMLS #10287.
Sell for more on Zillow
Get a free Zillow Showcase℠ listing and you could sell for .
$1,125,700
2% more+ $22,514
With Zillow Showcase(estimated)
$1,148,214


