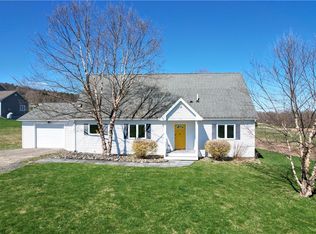Open House, Sunday 3/13 10-12! Impeccably designed newer contemporary build on a spacious 3+ acre lot. Stunning from top to bottom with 9 foot ceilings in the living room/dining room, Brazilian Cherry hardwood floors accented with premium luxury vinyl tile and a custom cook's kitchen with Bosch appliances and oversized induction cooktop. Main level guest bedroom, laundry room, and full bath with no step tiled shower. 3 bedrooms and 2 full bathrooms on the upper level. Finished lower level walkout with additional office space and family /rec room as well as 2 unfinished spaces that could be finished for additional living space and bathroom. Large 2 car attached garage, composite deck off of the dining room accessed through sliding glass doors. Tons of room to make this already amazing home your own. 8 minutes to Cornell and IC and 10 minutes to downtown" Ithaca.
This property is off market, which means it's not currently listed for sale or rent on Zillow. This may be different from what's available on other websites or public sources.
