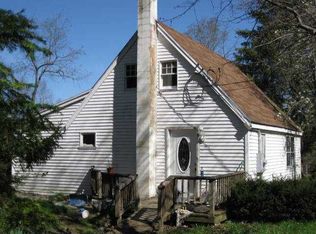WOW!Wonderful Custom designed home built by owner. Over 3000 sq ft farmhouse cape w/ open floor plan that takes you to the applianced kitchen with granite countertops and breakfast bar to open family room with pellet stove. Formal dining room, large entry foyer, master bedroom suite on main level has large full bath with jetted soaking tub, separate shower, and spacious walk in closet. Laundry room w/utility sink on first floor. Half bath w/custom sink and vanity. Upper level has 2 large bedrooms, full bath, and loft area/ sitting room overlooking main family living area. An unfinished bonus room over the garage could be a 4th bedroom or office. Plenty of closets, 2 car garage, central a/c, private .92 level lot that back up to blue trail and Butternut Falls.
This property is off market, which means it's not currently listed for sale or rent on Zillow. This may be different from what's available on other websites or public sources.

