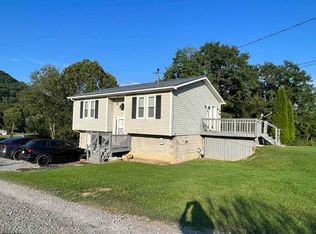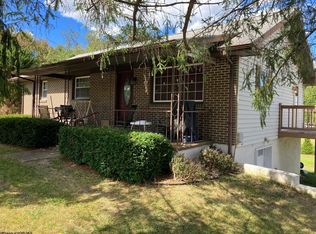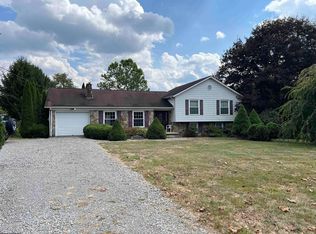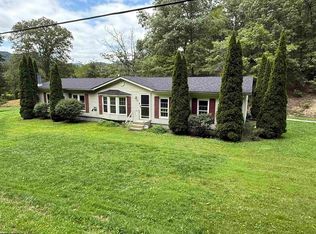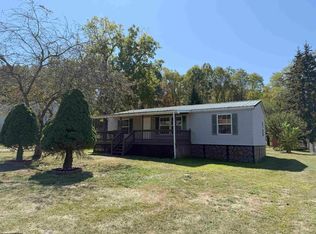4 BEDROOM, 2 BATH RANCH HOME ON 1.02 ACRES, SPACIOUS PRIMARY BEDROOM, 2 CAR DETACHED GARAGE (27X48) WITH WORK SHOP AND FLUE FOR WOOD STOVE, GAS FORCED AIR HEAT AND CENTRAL AIR
Contingent
$189,900
260 Adolph Rd, Mill Creek, WV 26280
4beds
1,440sqft
Est.:
Single Family Residence
Built in 1980
1.02 Acres Lot
$-- Zestimate®
$132/sqft
$-- HOA
What's special
Gas forced air heatWork shopCentral airSpacious primary bedroom
- 284 days |
- 21 |
- 0 |
Zillow last checked: 8 hours ago
Listing updated: November 25, 2025 at 03:34pm
Listed by:
BRENDA CARR 304-642-3491,
ALL SEASONS REAL ESTATE SERVICE
Source: NCWV REIN,MLS#: 10158546 Originating MLS: Weston/Buckhannon BOR
Originating MLS: Weston/Buckhannon BOR
Facts & features
Interior
Bedrooms & bathrooms
- Bedrooms: 4
- Bathrooms: 2
- Full bathrooms: 2
Rooms
- Room types: Laundry/Utility
Primary bedroom
- Level: First
- Area: 294.6
- Dimensions: 14.92 x 19.75
Bedroom 2
- Features: Ceiling Fan(s), Laminate Flooring
- Level: First
- Area: 153
- Dimensions: 11.33 x 13.5
Bedroom 3
- Features: Ceiling Fan(s), Laminate Flooring
- Level: First
- Area: 104.83
- Dimensions: 9.25 x 11.33
Bedroom 4
- Features: Ceiling Fan(s), Laminate Flooring
- Level: First
- Area: 114.04
- Dimensions: 9.92 x 11.5
Kitchen
- Features: Tile Floor, Dining Area
- Level: First
- Area: 131.31
- Dimensions: 8.25 x 15.92
Living room
- Features: Ceiling Fan(s), Wood Floor
- Level: First
- Area: 229.92
- Dimensions: 14.83 x 15.5
Basement
- Level: Basement
Heating
- Forced Air, Natural Gas
Cooling
- Central Air, Ceiling Fan(s)
Appliances
- Included: Range, Microwave, Dishwasher, Refrigerator, Washer, Dryer, Gas Stove Connection
- Laundry: Washer Hookup, Gas Dryer Hookup
Features
- Single Level Living
- Flooring: Wood, Tile, Laminate
- Doors: Storm Door(s)
- Basement: Crawl Space,Exterior Entry
- Attic: Storage Only,Scuttle
- Has fireplace: No
- Fireplace features: None
Interior area
- Total structure area: 1,440
- Total interior livable area: 1,440 sqft
- Finished area above ground: 1,440
- Finished area below ground: 0
Property
Parking
- Total spaces: 3
- Parking features: 3+ Cars, Off Street
- Garage spaces: 2
Features
- Levels: 1
- Stories: 1
- Patio & porch: Porch, Patio, Deck
- Fencing: Wood,Split Rail,Partial,Privacy
- Has view: Yes
- View description: Mountain(s), Neighborhood
- Waterfront features: None
Lot
- Size: 1.02 Acres
- Dimensions: 1.02 Acre
- Features: Level, Rural, Cleared, Landscaped
Details
- Parcel number: 121005900010000
Construction
Type & style
- Home type: SingleFamily
- Architectural style: Ranch
- Property subtype: Single Family Residence
Materials
- Frame, Vinyl Siding
- Foundation: Block
- Roof: Shingle
Condition
- Year built: 1980
Utilities & green energy
- Electric: 200 Amps, Circuit Breakers
- Sewer: Public Sewer
- Water: Public
Community & HOA
Community
- Features: Park, Playground, Shopping/Mall, Library, Medical Facility
HOA
- Has HOA: No
Location
- Region: Mill Creek
Financial & listing details
- Price per square foot: $132/sqft
- Annual tax amount: $1,235
- Date on market: 3/24/2025
- Electric utility on property: Yes
Estimated market value
Not available
Estimated sales range
Not available
$1,399/mo
Price history
Price history
| Date | Event | Price |
|---|---|---|
| 11/25/2025 | Contingent | $189,900$132/sqft |
Source: | ||
| 3/24/2025 | Listed for sale | $189,900$132/sqft |
Source: | ||
Public tax history
Public tax history
Tax history is unavailable.BuyAbility℠ payment
Est. payment
$864/mo
Principal & interest
$736
Home insurance
$66
Property taxes
$62
Climate risks
Neighborhood: 26280
Nearby schools
GreatSchools rating
- 3/10George Ward Elementary SchoolGrades: PK-5Distance: 0.3 mi
- 2/10Tygarts Valley Middle/High SchoolGrades: 6-12Distance: 0.4 mi
Schools provided by the listing agent
- Elementary: George Ward Elementary
- Middle: Tygarts Valley Middle
- High: Tygarts Valley High
- District: Randolph
Source: NCWV REIN. This data may not be complete. We recommend contacting the local school district to confirm school assignments for this home.
- Loading
