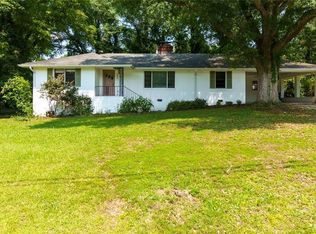Closed
$305,000
260 4th Ave, Winder, GA 30680
3beds
2,450sqft
Single Family Residence, Residential
Built in 1956
0.32 Acres Lot
$310,500 Zestimate®
$124/sqft
$2,160 Estimated rent
Home value
$310,500
$276,000 - $351,000
$2,160/mo
Zestimate® history
Loading...
Owner options
Explore your selling options
What's special
HERE IT IS FOR THE NEW YEAR! RECENT UPGRADES just completed! This 1956 brick charmer has just undergone upgrades and is move-in ready! Recent upgrades include: Electrical: New circuit boxes, wiring, and hardwired CO2/smoke detectors Plumbing: Some updating, featuring a new gas hot water heater, Interior: Refurbished hardwood floors, new metal attic drop stairs, and fresh new carpeting in two bedrooms and hallway HVAC & Roof: HVAC serviced (11/24) and installed in 2014, newer roof replaced in 2022 Basement: New vapor barrier, sump pump, waterproofing, and structural reinforcement. Exterior: Freshly painted Interior Features: Grand living room with a cozy gas fireplace Charming den with a wood-burning stove Formal dining room perfect for entertaining Large kitchen with solid wood cabinetry 3 oversized bedrooms and 2.5 bathrooms The partially unfinished 1,250 sq. ft. basement offers endless possibilities for a workshop, storage, or future expansion. While this home is ready for you to move in, it's brimming with potential to make it truly your own. Don't miss your chance to turn this well-built house into your "Dream Home" for the New Year!
Zillow last checked: 8 hours ago
Listing updated: January 21, 2025 at 10:54pm
Listing Provided by:
JEFF ANGLIN,
Berkshire Hathaway HomeServices Georgia Properties
Bought with:
ALAN DUBRINSKY, 260052
Orchard Brokerage LLC
Source: FMLS GA,MLS#: 7497043
Facts & features
Interior
Bedrooms & bathrooms
- Bedrooms: 3
- Bathrooms: 3
- Full bathrooms: 2
- 1/2 bathrooms: 1
- Main level bathrooms: 2
- Main level bedrooms: 3
Primary bedroom
- Features: Master on Main, Oversized Master
- Level: Master on Main, Oversized Master
Bedroom
- Features: Master on Main, Oversized Master
Primary bathroom
- Features: Tub/Shower Combo
Dining room
- Features: Separate Dining Room
Kitchen
- Features: Country Kitchen
Heating
- Forced Air, Natural Gas
Cooling
- Ceiling Fan(s), Central Air
Appliances
- Included: Dishwasher, Disposal, Gas Water Heater, Refrigerator
- Laundry: In Hall, Laundry Room
Features
- High Speed Internet
- Flooring: Carpet, Ceramic Tile, Hardwood
- Windows: Storm Window(s), Wood Frames
- Basement: Exterior Entry,Interior Entry,Partial,Unfinished
- Attic: Pull Down Stairs
- Number of fireplaces: 2
- Fireplace features: Gas Log, Gas Starter, Living Room, Other Room, Wood Burning Stove
- Common walls with other units/homes: No Common Walls
Interior area
- Total structure area: 2,450
- Total interior livable area: 2,450 sqft
- Finished area above ground: 2,450
- Finished area below ground: 0
Property
Parking
- Total spaces: 4
- Parking features: Driveway, Parking Pad
- Has uncovered spaces: Yes
Accessibility
- Accessibility features: None
Features
- Levels: One
- Stories: 1
- Patio & porch: Front Porch, Side Porch
- Exterior features: Rain Gutters, No Dock
- Pool features: None
- Spa features: None
- Fencing: None
- Has view: Yes
- View description: City
- Waterfront features: None
- Body of water: None
Lot
- Size: 0.32 Acres
- Features: Back Yard, Level
Details
- Additional structures: Outbuilding
- Parcel number: WN12 349
- Other equipment: None
- Horse amenities: None
Construction
Type & style
- Home type: SingleFamily
- Architectural style: Ranch
- Property subtype: Single Family Residence, Residential
Materials
- Brick, Brick 4 Sides, Vinyl Siding
- Foundation: Block, Pillar/Post/Pier
- Roof: Composition
Condition
- Resale
- New construction: No
- Year built: 1956
Utilities & green energy
- Electric: Other
- Sewer: Public Sewer
- Water: Public
- Utilities for property: Cable Available, Electricity Available, Natural Gas Available, Phone Available, Sewer Available, Underground Utilities, Water Available
Green energy
- Energy efficient items: None
- Energy generation: None
Community & neighborhood
Security
- Security features: Carbon Monoxide Detector(s), Smoke Detector(s)
Community
- Community features: None
Location
- Region: Winder
- Subdivision: None
HOA & financial
HOA
- Has HOA: No
Other
Other facts
- Ownership: Fee Simple
- Road surface type: Asphalt
Price history
| Date | Event | Price |
|---|---|---|
| 1/16/2025 | Sold | $305,000$124/sqft |
Source: | ||
| 12/20/2024 | Pending sale | $305,000$124/sqft |
Source: | ||
| 12/12/2024 | Listed for sale | $305,000+1.7%$124/sqft |
Source: | ||
| 12/11/2024 | Listing removed | $299,900$122/sqft |
Source: | ||
| 11/10/2024 | Listed for sale | $299,900$122/sqft |
Source: | ||
Public tax history
| Year | Property taxes | Tax assessment |
|---|---|---|
| 2024 | $2,336 +46.5% | $82,138 |
| 2023 | $1,594 +29% | $82,138 +50.8% |
| 2022 | $1,235 -5.7% | $54,464 |
Find assessor info on the county website
Neighborhood: 30680
Nearby schools
GreatSchools rating
- 5/10Winder Elementary SchoolGrades: PK-5Distance: 0.9 mi
- 6/10Russell Middle SchoolGrades: 6-8Distance: 0.9 mi
- 3/10Winder-Barrow High SchoolGrades: 9-12Distance: 0.5 mi
Schools provided by the listing agent
- Elementary: County Line
- Middle: Russell
- High: Winder-Barrow
Source: FMLS GA. This data may not be complete. We recommend contacting the local school district to confirm school assignments for this home.
Get a cash offer in 3 minutes
Find out how much your home could sell for in as little as 3 minutes with a no-obligation cash offer.
Estimated market value
$310,500
Get a cash offer in 3 minutes
Find out how much your home could sell for in as little as 3 minutes with a no-obligation cash offer.
Estimated market value
$310,500
