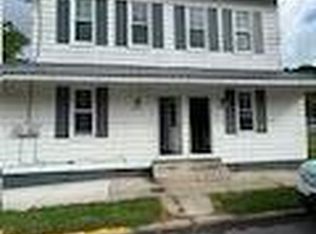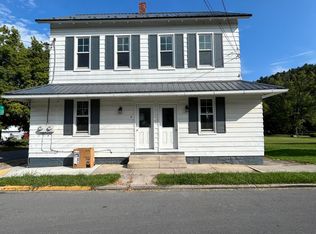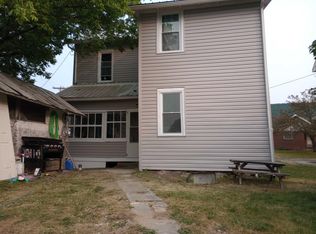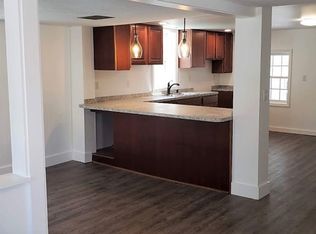The West side of small town USA - in village of McClure offer this Pride of Ownership, well maintained, all stone/brick ranch. Privacy fencing encases the back yard & 45x20' inground pool w/2013 liner. 30x13' pavilion surrounded by concrete patio for entertaining & outdoor enjoyment. 12x12' fenced area for safety of little ones. Family chef will enjoy the updated kitchen cabinets & the '17 dishwasher. LR stone fireplace w/LP gas log insert. Alternative choice to heat w/Kodiak woodstove in FR brick fireplace. More than meets the drive-by eye!
This property is off market, which means it's not currently listed for sale or rent on Zillow. This may be different from what's available on other websites or public sources.



