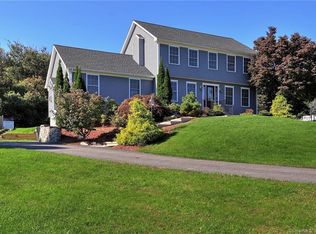Sold for $629,000 on 09/11/25
$629,000
26 Yankee Hill Road, Monroe, CT 06468
3beds
1,888sqft
Single Family Residence
Built in 1983
1.01 Acres Lot
$638,600 Zestimate®
$333/sqft
$3,726 Estimated rent
Home value
$638,600
$575,000 - $709,000
$3,726/mo
Zestimate® history
Loading...
Owner options
Explore your selling options
What's special
Charming colonial on a quiet cul-de-sac with stunning valley views and tons of potential. This well-maintained home features an open floor plan with hardwood floors in the living and dining rooms, and a cozy family room with a floor-to-ceiling brick fireplace, carpeted flooring, and sliders to an oversized composite deck-perfect for enjoying the scenic surroundings. The eat-in kitchen offers ample space and a large picture window framing the views, ready for your personal updates. Upstairs, the primary bedroom includes a full bath and walk-in closet, along with two additional bedrooms and a second full bath. The walk-out basement has natural light and garage access-ideal for storage or future finishing. Updates include newer windows throughout, a new high-efficiency window in the dining room, and fresh exterior paint within the last 3 months. Major mechanical upgrades include a high-efficiency oil boiler and solar panels installed in 2023. Public water adds to the home's convenience. Located in a desirable neighborhood within the top-rated Monroe school district and close to parks, trails, and town amenities. With strong bones, a great layout, and energy-efficient upgrades, this home is move-in ready and offers the perfect opportunity to add your own style.
Zillow last checked: 8 hours ago
Listing updated: September 12, 2025 at 10:00am
Listed by:
Aldo Bylyku 203-997-6126,
Real Broker CT, LLC 855-450-0442
Bought with:
Michael Parsell, RES.0804228
Trusted Realty Partners LLC
Source: Smart MLS,MLS#: 24109228
Facts & features
Interior
Bedrooms & bathrooms
- Bedrooms: 3
- Bathrooms: 3
- Full bathrooms: 2
- 1/2 bathrooms: 1
Primary bedroom
- Features: Full Bath, Walk-In Closet(s), Wall/Wall Carpet
- Level: Upper
Bedroom
- Features: Wall/Wall Carpet
- Level: Upper
Bedroom
- Features: Wall/Wall Carpet
- Level: Upper
Dining room
- Features: Hardwood Floor
- Level: Main
Family room
- Features: Fireplace, Sliders, Wall/Wall Carpet
- Level: Main
Kitchen
- Features: Bay/Bow Window
- Level: Main
Living room
- Features: Hardwood Floor
- Level: Main
Heating
- Baseboard, Hot Water, Zoned, Oil
Cooling
- Window Unit(s)
Appliances
- Included: Electric Range, Microwave, Refrigerator, Dishwasher, Washer, Dryer, Water Heater
- Laundry: Main Level
Features
- Open Floorplan
- Basement: Full
- Attic: Pull Down Stairs
- Number of fireplaces: 1
Interior area
- Total structure area: 1,888
- Total interior livable area: 1,888 sqft
- Finished area above ground: 1,888
Property
Parking
- Total spaces: 2
- Parking features: Attached, Garage Door Opener
- Attached garage spaces: 2
Lot
- Size: 1.01 Acres
- Features: Sloped, Cul-De-Sac
Details
- Parcel number: 177912
- Zoning: RF1
Construction
Type & style
- Home type: SingleFamily
- Architectural style: Colonial
- Property subtype: Single Family Residence
Materials
- Wood Siding
- Foundation: Concrete Perimeter
- Roof: Asphalt
Condition
- New construction: No
- Year built: 1983
Utilities & green energy
- Sewer: Septic Tank
- Water: Public
Green energy
- Energy generation: Solar
Community & neighborhood
Location
- Region: Monroe
- Subdivision: East Village
Price history
| Date | Event | Price |
|---|---|---|
| 9/11/2025 | Sold | $629,000$333/sqft |
Source: | ||
| 7/13/2025 | Listed for sale | $629,000+70%$333/sqft |
Source: | ||
| 4/5/2019 | Sold | $370,000-2.4%$196/sqft |
Source: | ||
| 1/22/2019 | Listed for sale | $379,000-5.3%$201/sqft |
Source: William Raveis Real Estate #170157063 Report a problem | ||
| 9/30/2003 | Sold | $400,000+73.9%$212/sqft |
Source: | ||
Public tax history
| Year | Property taxes | Tax assessment |
|---|---|---|
| 2025 | $10,491 +5.7% | $365,920 +41.1% |
| 2024 | $9,927 +1.9% | $259,400 |
| 2023 | $9,740 +1.9% | $259,400 |
Find assessor info on the county website
Neighborhood: East Village
Nearby schools
GreatSchools rating
- 8/10Fawn Hollow Elementary SchoolGrades: K-5Distance: 2.7 mi
- 7/10Jockey Hollow SchoolGrades: 6-8Distance: 2.9 mi
- 9/10Masuk High SchoolGrades: 9-12Distance: 0.8 mi
Schools provided by the listing agent
- Elementary: Fawn Hollow
- High: Masuk
Source: Smart MLS. This data may not be complete. We recommend contacting the local school district to confirm school assignments for this home.

Get pre-qualified for a loan
At Zillow Home Loans, we can pre-qualify you in as little as 5 minutes with no impact to your credit score.An equal housing lender. NMLS #10287.
Sell for more on Zillow
Get a free Zillow Showcase℠ listing and you could sell for .
$638,600
2% more+ $12,772
With Zillow Showcase(estimated)
$651,372