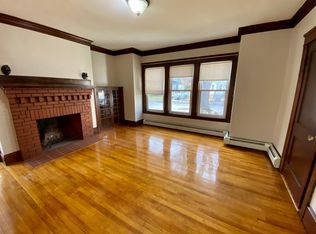Come see this oversized colonial home in desirable west side neighborhood * Very spacious living room * Eat in Kitchen with half bath * Sun splashed family room * Four good size bedrooms * Bonus room that would be great for a number of uses * Unique second floor bathroom with two showers * Updated vinyl windows * Recent roof with architecual shingles * Exterior of the home was recently painted within the last couple of years * Plenty of off street parking * two car detached garage * beautifully maintained yard * Walk up attic
This property is off market, which means it's not currently listed for sale or rent on Zillow. This may be different from what's available on other websites or public sources.
