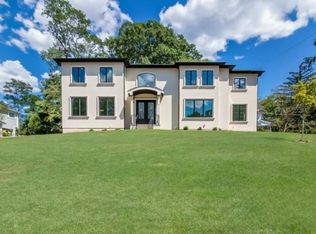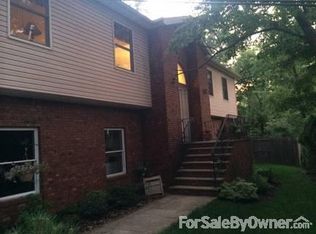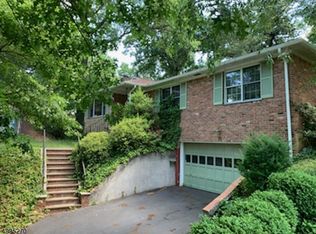Style, space and quality steps to everything Summit offers. This home has tons of light and luxurious details. Everything you could possible want in a home in North Side Summit. Enter into this beautiful home through the covered mahogany front porch into the foyer. Look left to the living room with fireplace and french doors leading back out to the front porch. Formal dining room with a picturesque view of the private back yard. A huge eat in kitchen with Viking appliances quartz counter tops and french doors leading to the patio and tiered back yard.. 1st floor offers a space for the office and a quiet 5th en suite bedroom. Upstairs, you will find a quiet reading nook outside owner's suite with 2 huge walk in closets, bathroom boasting a soaking tub and double shower. 2nd en suite bedroom also affords a walk in closet. 2 additional bedrooms and 1.1 bath complete the 2nd floor. Downstairs find a large rec room, storage,half bath, mudroom and garage. Sidewalk neighborhood all just a minutes NYC-direct transportation.
This property is off market, which means it's not currently listed for sale or rent on Zillow. This may be different from what's available on other websites or public sources.


