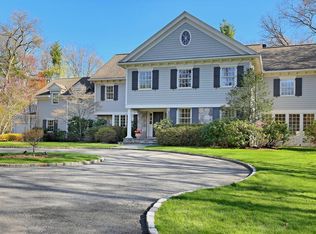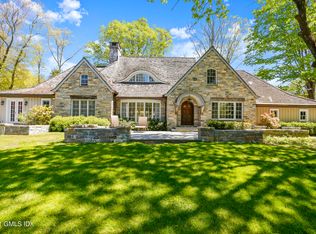Modern classical elegance with fabulous hi-tech Smart Home features on 2 acres with covered verandas, a pool with spa and landscaped private backyard. Impressive 20-foot ceiling foyer has wainscot-panel curved staircase with balcony. Elegant living room with fireplace, paneled library with a fireplace, wet bar and side porch. Herringbone floor in a spacious dining room with glass-tiled butler's pantry. Double story stone fireplace flanked by terrace doors making for ideal fun in the family room with bright eat-in kitchen and Miele, Wolf & Sub-Zero chef's appliances. Waterworks baths adjoin bedrooms including a gorgeous master suite with a balcony and sitting room. Superb bar, wine cellar, gym, home theater, golf simulator, 6th suite on lower garden level. SF DOES NOT INCLUDE LOWER LEVEL.
This property is off market, which means it's not currently listed for sale or rent on Zillow. This may be different from what's available on other websites or public sources.

