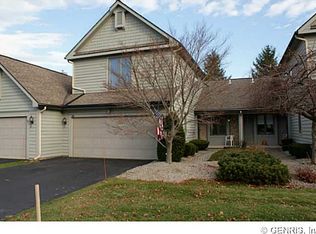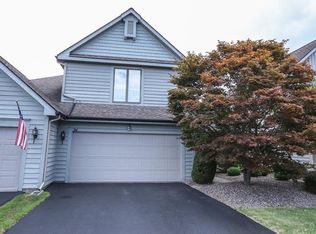Closed
$249,900
26 Wood Run Cmns, Rochester, NY 14612
2beds
1,700sqft
Townhouse, Condominium
Built in 1987
-- sqft lot
$255,400 Zestimate®
$147/sqft
$2,186 Estimated rent
Maximize your home sale
Get more eyes on your listing so you can sell faster and for more.
Home value
$255,400
$238,000 - $273,000
$2,186/mo
Zestimate® history
Loading...
Owner options
Explore your selling options
What's special
OPEN SUN 6/22 noon to 2 pm. Wow! Wonderful Wood Run Townhome. This one has your name all over it! 26 Wood Run Commons is a terrific two-story townhome offering a primary bedroom suite with walk-in closet and private bath PLUS a guest suite with walk-in closet and bath. Enter the gorgeous two-story foyer and be ready to be impressed! The great room is large enough for entertaining, warm enough for quiet relaxing evenings and features loads of windows, 9’ ceilings and a fireplace. Wall space galore for your sectional and HUGE flat screen TV. The open floor plan easily flows from great room to dining room and to the deck for fair weather entertaining. Spacious enough for 8 to 10 guests, you will love casual or fancy dinner parties in the vaulted dining room with beautiful bay window. Enjoy the large eat in kitchen offering loads of cabinets and granite counter space (perfect for dual chefs), stainless appliances, pantry, and a cheery bright dinette with a window seat. The upper level offers 2-bedroom suites, and access to the guest bath from the hall, a huge linen closet and room for a cozy seating area overlooking the foyer. A powder room and laundry room with broom closet, double coat closet and convenient access to basement and garage complete the first floor. Full basement offers space for workshop or workout area – whatever “works” for you! Do not miss out. UPDATES include Furnace, Hot Water and Humidifier 2023. First floor rear windows 2018. Guest bedroom and bath windows 2023. Primary bath and powder room updated 2018. Foyer flooring 2018. Deck replaced 2021. Exterior and deck stained 2022.
Zillow last checked: 8 hours ago
Listing updated: September 24, 2025 at 07:09am
Listed by:
Angela N. Penkin 585-279-8120,
RE/MAX Plus
Bought with:
Karin J. Morabito, 10401278012
Real Broker NY LLC
Source: NYSAMLSs,MLS#: R1611722 Originating MLS: Rochester
Originating MLS: Rochester
Facts & features
Interior
Bedrooms & bathrooms
- Bedrooms: 2
- Bathrooms: 3
- Full bathrooms: 2
- 1/2 bathrooms: 1
- Main level bathrooms: 1
Bedroom 1
- Level: Second
Bedroom 2
- Level: Second
Basement
- Level: Basement
Dining room
- Level: First
Kitchen
- Level: First
Living room
- Level: First
Heating
- Gas, Forced Air
Cooling
- Central Air
Appliances
- Included: Dryer, Dishwasher, Electric Oven, Electric Range, Disposal, Gas Water Heater, Microwave, Refrigerator, Washer, Humidifier
- Laundry: Main Level
Features
- Ceiling Fan(s), Separate/Formal Dining Room, Entrance Foyer, Eat-in Kitchen, Granite Counters, Great Room, Pantry, Sliding Glass Door(s), Solid Surface Counters, Bath in Primary Bedroom, Programmable Thermostat
- Flooring: Carpet, Ceramic Tile, Hardwood, Luxury Vinyl, Varies
- Doors: Sliding Doors
- Windows: Thermal Windows
- Basement: Full,Sump Pump
- Number of fireplaces: 1
Interior area
- Total structure area: 1,700
- Total interior livable area: 1,700 sqft
Property
Parking
- Total spaces: 2
- Parking features: Attached, Garage, Other, See Remarks, Garage Door Opener
- Attached garage spaces: 2
Features
- Levels: Two
- Stories: 2
- Patio & porch: Deck, Open, Porch
- Exterior features: Deck
Lot
- Size: 3,049 sqft
- Dimensions: 30 x 95
- Features: Rectangular, Rectangular Lot
Details
- Parcel number: 2628000452300001013000
- Special conditions: Standard
Construction
Type & style
- Home type: Condo
- Property subtype: Townhouse, Condominium
Materials
- Cedar, Copper Plumbing
- Roof: Asphalt,Shingle
Condition
- Resale
- Year built: 1987
Details
- Builder model: Alaimo / Birchwood
Utilities & green energy
- Electric: Circuit Breakers
- Sewer: Connected
- Water: Connected, Public
- Utilities for property: Cable Available, High Speed Internet Available, Sewer Connected, Water Connected
Community & neighborhood
Location
- Region: Rochester
- Subdivision: Wood Run Twnhses
HOA & financial
HOA
- HOA fee: $355 monthly
- Services included: Common Area Maintenance, Common Area Insurance, Insurance, Maintenance Structure, Reserve Fund, Snow Removal, Trash
- Association name: Crofton Perdue
- Association phone: 585-248-3840
Other
Other facts
- Listing terms: Cash,Conventional,FHA,VA Loan
Price history
| Date | Event | Price |
|---|---|---|
| 9/22/2025 | Sold | $249,900$147/sqft |
Source: | ||
| 7/31/2025 | Pending sale | $249,900$147/sqft |
Source: | ||
| 7/31/2025 | Listing removed | $249,900$147/sqft |
Source: | ||
| 7/22/2025 | Pending sale | $249,900$147/sqft |
Source: | ||
| 6/27/2025 | Contingent | $249,900$147/sqft |
Source: | ||
Public tax history
| Year | Property taxes | Tax assessment |
|---|---|---|
| 2024 | -- | $190,900 |
| 2023 | -- | $190,900 +20.8% |
| 2022 | -- | $158,000 |
Find assessor info on the county website
Neighborhood: 14612
Nearby schools
GreatSchools rating
- 6/10Paddy Hill Elementary SchoolGrades: K-5Distance: 2.1 mi
- 4/10Athena Middle SchoolGrades: 6-8Distance: 1.5 mi
- 6/10Athena High SchoolGrades: 9-12Distance: 1.5 mi
Schools provided by the listing agent
- District: Greece
Source: NYSAMLSs. This data may not be complete. We recommend contacting the local school district to confirm school assignments for this home.

