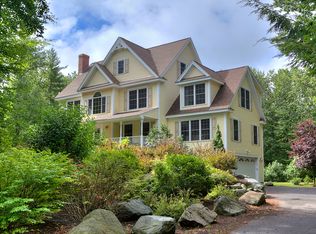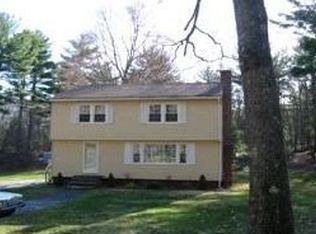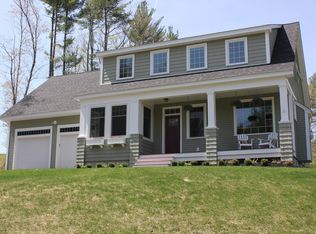HOUSE BEAUTIFUL! Move right into this meticulously maintained Chinburg-built Colonial privately set on 1.59 acres in one of Exeter's most desirable neighborhoods. Featuring an open floor plan with hardwood floors, great kitchen with island, granite counters, stainless steel appliances and walk-in pantry, spacious master bedroom and bath with his and her walk-in closets, 2nd floor laundry, finished lower level mudroom, central air and an oversized two car garage. Relax on the mahogany rear deck or patio and enjoy the home's special location set back from the road on a beautifully landscaped lot abutting conservation land. All this with easy access to commuting routes and services and just steps to Oaklands Town Forest trail system for walking and biking. A wonderful place to call home!
This property is off market, which means it's not currently listed for sale or rent on Zillow. This may be different from what's available on other websites or public sources.


