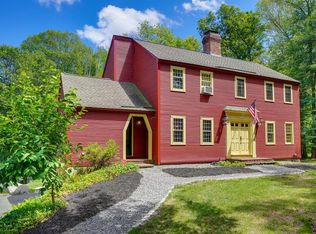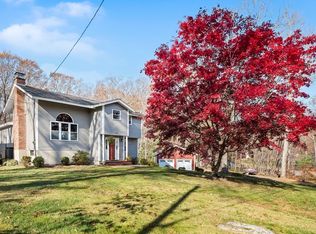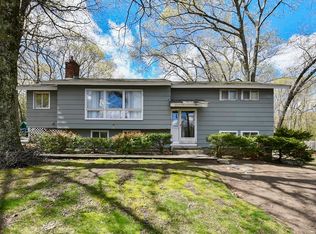Sold for $800,000
$800,000
26 Woobly Rd, Bolton, MA 01740
3beds
1,900sqft
Single Family Residence
Built in 1975
1.52 Acres Lot
$818,100 Zestimate®
$421/sqft
$3,353 Estimated rent
Home value
$818,100
$777,000 - $859,000
$3,353/mo
Zestimate® history
Loading...
Owner options
Explore your selling options
What's special
Welcome to 26 Woobly Rd. This one of a kind home designed by Ed Plante Sr has been meticulously maintained and cared for by the current owners. The first level offers a recently updated country kitchen with beautiful cabinets, farmhouse sink, granite countertops and ceramic flooring. The dining area which boasts palladium windows and a vaulted ceiling, abuts the living room with a sunken fireplace pit. A first floor office with double closet could also be used for a primary bedroom across from the full bath. A sitting room/den leads to a wonderful screened porch which overlooks the gorgeous manicured 1.52 acre lot with an abundance of mature plantings. On the second level of this home you will find three generous size bedrooms all with double closets, a second full bath and a fun nook for seasonal decorating. Many recent updates include 2021 furnace & 2022 driveway. Enjoy Bolton's schools, orchards and conservation lands while convenient to Hudson's shopping,restaurants &nightlife.
Zillow last checked: 8 hours ago
Listing updated: September 15, 2023 at 09:18am
Listed by:
Marc Cercone 781-844-3591,
Coldwell Banker Realty - Framingham 508-872-0084
Bought with:
Rachel Hillman Foy
Hillman Homes
Source: MLS PIN,MLS#: 73144040
Facts & features
Interior
Bedrooms & bathrooms
- Bedrooms: 3
- Bathrooms: 2
- Full bathrooms: 2
Primary bedroom
- Features: Closet, Flooring - Hardwood
- Level: Second
- Area: 180
- Dimensions: 15 x 12
Bedroom 2
- Features: Closet, Flooring - Wall to Wall Carpet
- Level: Second
- Area: 132
- Dimensions: 12 x 11
Bedroom 3
- Features: Closet, Flooring - Wall to Wall Carpet
- Level: Second
- Area: 144
- Dimensions: 12 x 12
Primary bathroom
- Features: No
Bathroom 1
- Features: Bathroom - Full, Bathroom - With Tub & Shower, Flooring - Stone/Ceramic Tile
- Level: First
Bathroom 2
- Features: Bathroom - 3/4, Flooring - Stone/Ceramic Tile
- Level: Second
Dining room
- Features: Vaulted Ceiling(s), Flooring - Laminate
- Level: First
- Area: 90
- Dimensions: 10 x 9
Kitchen
- Features: Flooring - Stone/Ceramic Tile, Countertops - Stone/Granite/Solid
- Level: First
- Area: 139.27
- Dimensions: 12.11 x 11.5
Living room
- Features: Flooring - Laminate
- Level: First
- Area: 397.75
- Dimensions: 21.5 x 18.5
Office
- Features: Flooring - Hardwood
- Level: First
- Area: 144
- Dimensions: 12 x 12
Heating
- Forced Air, Natural Gas
Cooling
- Central Air
Appliances
- Included: Range, Dishwasher, Microwave, Refrigerator
- Laundry: Electric Dryer Hookup, Washer Hookup, In Basement
Features
- Closet, Home Office, Den
- Flooring: Wood, Tile, Carpet, Flooring - Hardwood, Laminate
- Basement: Full,Bulkhead
- Number of fireplaces: 1
- Fireplace features: Living Room
Interior area
- Total structure area: 1,900
- Total interior livable area: 1,900 sqft
Property
Parking
- Total spaces: 6
- Parking features: Attached, Paved Drive, Off Street
- Attached garage spaces: 2
- Uncovered spaces: 4
Features
- Patio & porch: Porch - Enclosed, Screened
- Exterior features: Porch - Enclosed, Porch - Screened
Lot
- Size: 1.52 Acres
- Features: Gentle Sloping
Details
- Parcel number: M:003E B:0000 L:0049,1471294
- Zoning: R1
Construction
Type & style
- Home type: SingleFamily
- Architectural style: Colonial,Contemporary,Farmhouse
- Property subtype: Single Family Residence
Materials
- Frame
- Foundation: Concrete Perimeter
- Roof: Shingle
Condition
- Year built: 1975
Utilities & green energy
- Electric: 200+ Amp Service, Generator Connection
- Sewer: Private Sewer
- Water: Private
- Utilities for property: for Electric Oven, for Electric Dryer, Washer Hookup, Generator Connection
Community & neighborhood
Location
- Region: Bolton
Price history
| Date | Event | Price |
|---|---|---|
| 9/15/2023 | Sold | $800,000+16%$421/sqft |
Source: MLS PIN #73144040 Report a problem | ||
| 8/3/2023 | Listed for sale | $689,900+195.5%$363/sqft |
Source: MLS PIN #73144040 Report a problem | ||
| 8/20/1993 | Sold | $233,500-11.2%$123/sqft |
Source: Public Record Report a problem | ||
| 10/30/1987 | Sold | $263,000$138/sqft |
Source: Public Record Report a problem | ||
Public tax history
| Year | Property taxes | Tax assessment |
|---|---|---|
| 2025 | $10,710 +16.2% | $644,400 +13.7% |
| 2024 | $9,218 -0.1% | $566,900 +7.5% |
| 2023 | $9,231 +8.7% | $527,500 +23.4% |
Find assessor info on the county website
Neighborhood: 01740
Nearby schools
GreatSchools rating
- 6/10Florence Sawyer SchoolGrades: PK-8Distance: 2.6 mi
- 8/10Nashoba Regional High SchoolGrades: 9-12Distance: 4.4 mi
Schools provided by the listing agent
- Elementary: Florence Sawyer
- Middle: Florence Sawyer
- High: N/R Or M/Tech
Source: MLS PIN. This data may not be complete. We recommend contacting the local school district to confirm school assignments for this home.
Get a cash offer in 3 minutes
Find out how much your home could sell for in as little as 3 minutes with a no-obligation cash offer.
Estimated market value$818,100
Get a cash offer in 3 minutes
Find out how much your home could sell for in as little as 3 minutes with a no-obligation cash offer.
Estimated market value
$818,100


