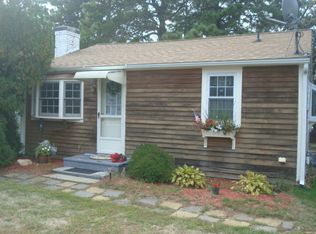Welcome to Four Seas! Loved 3/1 Dennis Port Ranch ticks the boxes when it comes to Cape Cod Cottage Charm: Open-concept living/dining/kitchen, freshly-painted light-filled interiors, gleaming hardwood floors, gas range, refreshed bath with tiled shower surround, Harvey replacement windows, shingle siding, expansive outdoor deck for entertaining, oversized outdoor shower and storage shed, beautiful flower beds on dead-end street. Snuggle in this fall: Nest thermostat, new gas heat and roof in 2005 and MassSave energy audit in 2018. New 3 bedroom septic in 2004. Passing Title V in hand. Sea Street Beach, West Dennis and Mayflower Beaches top Sellers' favorites. Come find your fav! Buyer & Buyer Agent to confirm information.
This property is off market, which means it's not currently listed for sale or rent on Zillow. This may be different from what's available on other websites or public sources.

