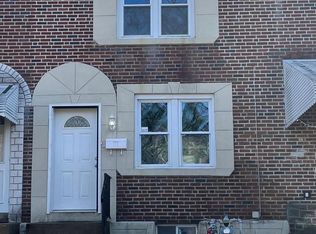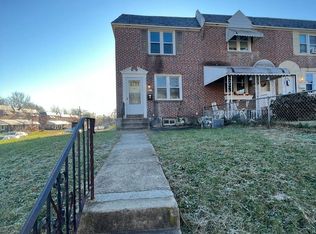Sold for $140,500 on 12/13/23
$140,500
26 Winthrop Rd, Darby, PA 19023
3beds
1,152sqft
Townhouse
Built in 1950
1,307 Square Feet Lot
$179,800 Zestimate®
$122/sqft
$1,799 Estimated rent
Home value
$179,800
$167,000 - $194,000
$1,799/mo
Zestimate® history
Loading...
Owner options
Explore your selling options
What's special
Well Kept Home! Pride of Ownership shines throughout as the home was lovingly cared for by the owner for the last 36 years. The front flagstone patio is covered with an awning and surrounded by a white wrought iron railing, a perfect space to relax. Spacious Living room w/large wall mirror, and a decorative white wrought iron railing leading you to the 2nd floor. Formal dining room w/chandelier that opens up to the eat in kitchen w/decorative tiffany style chandelier, refrigerator and gas range. The second floor features a primary bedroom with hardwood flooring and a walk in closet, linen closet, 2 additional bedrooms with carpet and closets. There is a hall bathroom with ceramic tile, large mirror & sky light. The basement is currently finished, there is also a laundry and utility area, a convenient outside entrance and a built in garage. Parking space in the rear. Updated heater, hot water heater and central air conditioning. The location is very convenient with easy access to public transportation, shopping and a quick commute to the airport and major highways. Very affordable taxes. The seller prefers to sell in as is condition with the buyer obtaining the required Use & Occupancy. Don't delay, See today!
Zillow last checked: 8 hours ago
Listing updated: December 13, 2023 at 06:20am
Listed by:
Nancy Della Vecchio 610-636-6065,
RE/MAX Hometown Realtors
Bought with:
Lynn Williams, RS-0038588
Keller Williams Philadelphia
Source: Bright MLS,MLS#: PADE2057442
Facts & features
Interior
Bedrooms & bathrooms
- Bedrooms: 3
- Bathrooms: 1
- Full bathrooms: 1
Basement
- Description: Percent Finished: 50.0
- Area: 0
Heating
- Forced Air, Natural Gas
Cooling
- Central Air, Ceiling Fan(s), Electric
Appliances
- Included: Oven/Range - Gas, Refrigerator, Washer, Washer/Dryer Stacked, Water Heater, Gas Water Heater
- Laundry: In Basement
Features
- Built-in Features, Ceiling Fan(s), Combination Kitchen/Dining, Dining Area, Eat-in Kitchen, Dry Wall, Plaster Walls, Paneled Walls
- Flooring: Carpet, Wood
- Doors: Storm Door(s)
- Windows: Replacement, Screens, Skylight(s), Window Treatments
- Basement: Concrete
- Has fireplace: No
Interior area
- Total structure area: 1,152
- Total interior livable area: 1,152 sqft
- Finished area above ground: 1,152
- Finished area below ground: 0
Property
Parking
- Total spaces: 4
- Parking features: Garage Faces Rear, Basement, Built In, Attached, Driveway, Off Street, On Street
- Attached garage spaces: 1
- Uncovered spaces: 1
Accessibility
- Accessibility features: 2+ Access Exits, Doors - Swing In
Features
- Levels: Two
- Stories: 2
- Patio & porch: Patio
- Exterior features: Lighting, Sidewalks, Street Lights
- Pool features: None
- Fencing: Wrought Iron
- Has view: Yes
- View description: Street
Lot
- Size: 1,307 sqft
- Dimensions: 16.00 x 90.00
- Features: Front Yard, Suburban
Details
- Additional structures: Above Grade, Below Grade
- Parcel number: 14000382000
- Zoning: RESIDENTIAL
- Special conditions: Standard
Construction
Type & style
- Home type: Townhouse
- Architectural style: Colonial,Straight Thru
- Property subtype: Townhouse
Materials
- Brick
- Foundation: Concrete Perimeter
- Roof: Flat
Condition
- Very Good
- New construction: No
- Year built: 1950
Utilities & green energy
- Electric: 100 Amp Service
- Sewer: Public Sewer
- Water: Public
- Utilities for property: Cable Available, Electricity Available, Natural Gas Available, Phone Available, Sewer Available, Water Available, Cable
Community & neighborhood
Security
- Security features: Carbon Monoxide Detector(s), Smoke Detector(s)
Location
- Region: Darby
- Subdivision: None Available
- Municipality: DARBY BORO
Other
Other facts
- Listing agreement: Exclusive Right To Sell
- Listing terms: Cash,Conventional,FHA,VA Loan
- Ownership: Fee Simple
- Road surface type: Black Top
Price history
| Date | Event | Price |
|---|---|---|
| 3/13/2024 | Listing removed | -- |
Source: Bright MLS #PADE2062796 Report a problem | ||
| 3/5/2024 | Listed for rent | $1,500$1/sqft |
Source: Bright MLS #PADE2062796 Report a problem | ||
| 12/13/2023 | Sold | $140,500-6.3%$122/sqft |
Source: | ||
| 11/19/2023 | Pending sale | $149,999$130/sqft |
Source: | ||
| 11/14/2023 | Listed for sale | $149,999+365%$130/sqft |
Source: | ||
Public tax history
| Year | Property taxes | Tax assessment |
|---|---|---|
| 2025 | $3,319 +4.5% | $64,150 |
| 2024 | $3,177 +6.3% | $64,150 |
| 2023 | $2,989 +2.8% | $64,150 |
Find assessor info on the county website
Neighborhood: 19023
Nearby schools
GreatSchools rating
- 5/10Park Lane El SchoolGrades: K-6Distance: 0.5 mi
- 2/10Penn Wood Middle SchoolGrades: 7-8Distance: 0.7 mi
- 2/10Penn Wood High SchoolGrades: 9-12Distance: 1.8 mi
Schools provided by the listing agent
- Middle: Pennwood West
- High: Penn Wood
- District: William Penn
Source: Bright MLS. This data may not be complete. We recommend contacting the local school district to confirm school assignments for this home.

Get pre-qualified for a loan
At Zillow Home Loans, we can pre-qualify you in as little as 5 minutes with no impact to your credit score.An equal housing lender. NMLS #10287.
Sell for more on Zillow
Get a free Zillow Showcase℠ listing and you could sell for .
$179,800
2% more+ $3,596
With Zillow Showcase(estimated)
$183,396
