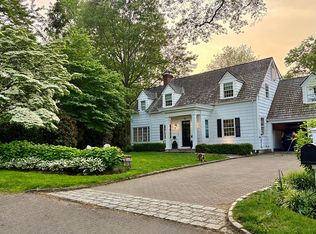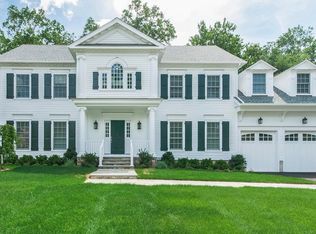Sold for $3,100,000 on 05/02/23
$3,100,000
26 Winthrop Drive, Greenwich, CT 06878
5beds
4,161sqft
Single Family Residence
Built in 1949
0.43 Acres Lot
$3,911,100 Zestimate®
$745/sqft
$19,260 Estimated rent
Home value
$3,911,100
$3.48M - $4.46M
$19,260/mo
Zestimate® history
Loading...
Owner options
Explore your selling options
What's special
One of Riverside's favorite neighborhoods! 26 Winthrop Drive is located on the elevated side of this quiet, desirable street. Expanded and renovated in 2015 to include 5 beds, 5 bathrooms, and bonus/6th bedroom, the home still retains the charm of a classic New England home. Close proximity to Riverside Elementary, Eastern Middle school, Riverside train station and Perrot Library / Binney Park. Nicely set back from the street the property is 0.43 acres in the R12 / quarter acre zoning.
Zillow last checked: 8 hours ago
Listing updated: May 02, 2023 at 12:16pm
Listed by:
Rob C. Johnson 203-979-2360,
Brown Harris Stevens 203-869-8100
Bought with:
Non Member
Non-Member
Source: Smart MLS,MLS#: 170527586
Facts & features
Interior
Bedrooms & bathrooms
- Bedrooms: 5
- Bathrooms: 6
- Full bathrooms: 5
- 1/2 bathrooms: 1
Primary bedroom
- Features: Double-Sink, Full Bath, Walk-In Closet(s)
- Level: Upper
Bedroom
- Features: Full Bath
- Level: Upper
Bedroom
- Level: Upper
Bedroom
- Level: Upper
Bedroom
- Level: Lower
Bathroom
- Level: Main
Dining room
- Level: Main
Family room
- Level: Main
Kitchen
- Level: Main
Living room
- Level: Main
Heating
- Hot Water, Natural Gas
Cooling
- Central Air
Appliances
- Included: Gas Range, Range Hood, Dishwasher, Washer, Dryer, Gas Water Heater
- Laundry: Mud Room
Features
- Basement: Partial
- Number of fireplaces: 1
Interior area
- Total structure area: 4,161
- Total interior livable area: 4,161 sqft
- Finished area above ground: 4,161
Property
Parking
- Total spaces: 1
- Parking features: Attached
- Attached garage spaces: 1
Features
- Levels: Multi/Split
Lot
- Size: 0.43 Acres
- Features: Level
Details
- Parcel number: 1838248
- Zoning: R-12
Construction
Type & style
- Home type: SingleFamily
- Architectural style: Split Level
- Property subtype: Single Family Residence
Materials
- Wood Siding
- Foundation: Block, Concrete Perimeter
- Roof: Asphalt
Condition
- New construction: No
- Year built: 1949
Utilities & green energy
- Sewer: Public Sewer
- Water: Public
Community & neighborhood
Location
- Region: Riverside
- Subdivision: Riverside
Price history
| Date | Event | Price |
|---|---|---|
| 5/2/2023 | Sold | $3,100,000-8.8%$745/sqft |
Source: | ||
| 3/30/2023 | Pending sale | $3,400,000$817/sqft |
Source: | ||
| 2/24/2023 | Contingent | $3,400,000$817/sqft |
Source: | ||
| 10/6/2022 | Listed for sale | $3,400,000+22566.7%$817/sqft |
Source: | ||
| 10/4/2022 | Listing removed | -- |
Source: | ||
Public tax history
| Year | Property taxes | Tax assessment |
|---|---|---|
| 2025 | $23,148 +3.5% | $1,872,990 |
| 2024 | $22,356 +5.1% | $1,872,990 +2.5% |
| 2023 | $21,270 +0.9% | $1,827,980 |
Find assessor info on the county website
Neighborhood: Riverside
Nearby schools
GreatSchools rating
- 9/10Riverside SchoolGrades: K-5Distance: 0.3 mi
- 9/10Eastern Middle SchoolGrades: 6-8Distance: 0.3 mi
- 10/10Greenwich High SchoolGrades: 9-12Distance: 1.9 mi
Schools provided by the listing agent
- Elementary: Riverside
- Middle: Eastern
- High: Greenwich
Source: Smart MLS. This data may not be complete. We recommend contacting the local school district to confirm school assignments for this home.
Sell for more on Zillow
Get a free Zillow Showcase℠ listing and you could sell for .
$3,911,100
2% more+ $78,222
With Zillow Showcase(estimated)
$3,989,322
