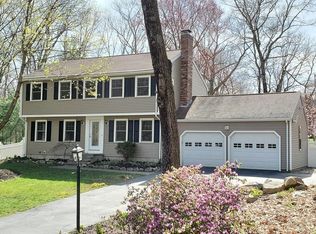Stylish Contemporary Home with an Open Modern and Spacious Floor Plan! Enter into your formal living room with soaring vaulted ceilings that opens up to the dining room as well as opens to your outdoor deck- perfect for amazing entertaining! A Chefs Kitchen w/ Granite Counters, Stainless Steel Appliances & Large Custom Island! Opens to your expansive Family room with vaulted ceilings and direct access to the backyard. Three Great Sized Bedrooms All with Hardwood Floors. New Spectacular Bathroom Recently Finished has So Many Modern Features. Gleaming Hardwood Floors Throughout, Central Air, Large Deck Overlooks Private and Serene Back Yard. Finished Basement Includes a Large Playroom /Media/Family Room, Office, Gym, and Laundry Area. Great Location! Close to State Parks, Commuter Rail,Town Center, Shops & More! Easy Access to All Major Routes!
This property is off market, which means it's not currently listed for sale or rent on Zillow. This may be different from what's available on other websites or public sources.
