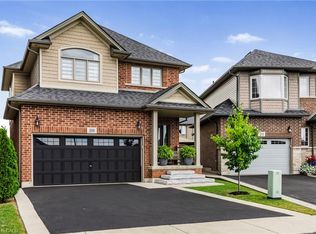Sold for $1,060,000 on 07/22/25
C$1,060,000
26 Winslow Way, Hamilton, ON L8J 0G9
4beds
2,036sqft
Single Family Residence, Residential
Built in 2015
4,333.26 Square Feet Lot
$-- Zestimate®
C$521/sqft
$-- Estimated rent
Home value
Not available
Estimated sales range
Not available
Not available
Loading...
Owner options
Explore your selling options
What's special
Welcome To This Beautifully Upgraded Executive Detached- Laurelwood Model, Perfectly Nestled In The Heart Of Stoney Creek Mountain. This Turn-key Home Boasts A Bright, Open-concept Layout Featuring A Spacious Living Room With A Custom Stone Fireplace Wall And Upgraded Flooring Throughout. The Modern Kitchen Is A Chefs Dream, With Granite Countertops, Stainless Steel Appliances, And Ample Cabinetry. The Large Dining Area, Bathed In Natural Sunlight, Opens To A Gorgeous Corner Lot Backyard, Perfect For Outdoor Living And Entertaining. Upstairs, You'll Find 4 Generously Sized Bedrooms, Including A Primary With A 4-piece Ensuite And A Walk-in Closet. For Added Convenience, Enjoy The Luxury Of A 2nd-floor Laundry Room. The Professionally Finished Basement Is A Versatile Entertainment Space, Ideal For Hosting Large Gatherings, Creating A Fitness Area, Or Unwinding In Your Private Sauna. Located In A Family-friendly Neighborhood, This Home Is Steps From Schools, Parks, Shopping, Local Highways, And Scenic Trails. This Property Truly Showcases Pride Of Ownership And Is Ready To Welcome Its New Owners. **EXTRAS** Executive 4 Bed Detached, Stoney creek mountain, equipped with a back up generator, open concept layout, finished basement, corner lot with ample of backyard space, attractive curb appeal!
Zillow last checked: 9 hours ago
Listing updated: August 20, 2025 at 12:19pm
Listed by:
Prabhjot Pj Arora, Salesperson,
Re/Max REALTY SERVICES INC
Source: ITSO,MLS®#: 40723837Originating MLS®#: Cornerstone Association of REALTORS®
Facts & features
Interior
Bedrooms & bathrooms
- Bedrooms: 4
- Bathrooms: 3
- Full bathrooms: 2
- 1/2 bathrooms: 1
- Main level bathrooms: 1
Other
- Level: Second
- Area: 255.64
- Dimensions: 17ft. 2in. x 15ft. 2in.
Bedroom
- Level: Second
- Area: 121
- Dimensions: 12ft. 4in. x 10ft. 5in.
Bedroom
- Level: Second
- Area: 111.82
- Dimensions: 11ft. 6in. x 10ft. 11in.
Bedroom
- Level: Second
- Area: 108.84
- Dimensions: 9ft. 4in. x 12ft. 4in.
Bathroom
- Features: 2-Piece
- Level: Main
- Area: 0
- Dimensions: 0 x 0
Bathroom
- Features: 4-Piece, Ensuite
- Level: Second
- Area: 0
- Dimensions: 0 x 0
Bathroom
- Features: 4-Piece
- Level: Second
- Area: 0
- Dimensions: 0 x 0
Dinette
- Level: Main
- Area: 110.2
- Dimensions: 11ft. 2in. x 10ft. 0in. x 0ft. 0in.
Kitchen
- Level: Main
- Area: 110.2
- Dimensions: 11ft. 2in. x 10ft. 0in. x 0ft. 0in.
Living room
- Level: Main
- Area: 294.56
- Dimensions: 14ft. 0in. x 21ft. 4in. x 0ft. 0in.
Heating
- Forced Air, Natural Gas
Cooling
- Central Air
Appliances
- Included: Dishwasher, Dryer, Refrigerator, Stove, Washer
Features
- Other
- Windows: Window Coverings
- Basement: Full,Finished
- Has fireplace: Yes
- Fireplace features: Electric
Interior area
- Total structure area: 2,036
- Total interior livable area: 2,036 sqft
- Finished area above ground: 2,036
Property
Parking
- Total spaces: 4
- Parking features: Attached Garage, Asphalt, Inside Entrance, Private Drive Double Wide
- Attached garage spaces: 2
- Uncovered spaces: 2
Features
- Frontage type: South
- Frontage length: 43.93
Lot
- Size: 4,333 sqft
- Dimensions: 43.93 x 98.64
- Features: Urban, Irregular Lot, Other
Details
- Parcel number: 170971445
- Zoning: R3-33
Construction
Type & style
- Home type: SingleFamily
- Architectural style: Two Story
- Property subtype: Single Family Residence, Residential
Materials
- Brick, Vinyl Siding
- Foundation: Poured Concrete
- Roof: Asphalt Shing
Condition
- 6-15 Years
- New construction: No
- Year built: 2015
Utilities & green energy
- Sewer: Sewer (Municipal)
- Water: Municipal
Community & neighborhood
Location
- Region: Hamilton
Price history
| Date | Event | Price |
|---|---|---|
| 7/22/2025 | Sold | C$1,060,000+6%C$521/sqft |
Source: ITSO #40723837 | ||
| 2/19/2025 | Price change | C$999,900-13%C$491/sqft |
Source: | ||
| 1/30/2025 | Price change | C$1,149,900-2.5%C$565/sqft |
Source: | ||
| 1/15/2025 | Listed for sale | C$1,179,900+19.2%C$580/sqft |
Source: | ||
| 11/14/2023 | Listing removed | -- |
Source: | ||
Public tax history
Tax history is unavailable.
Neighborhood: Albion
Nearby schools
GreatSchools rating
No schools nearby
We couldn't find any schools near this home.
