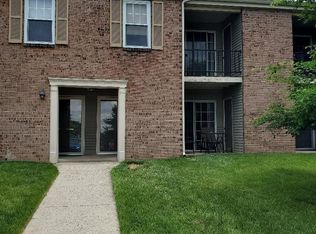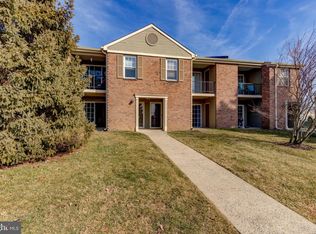Sold for $255,000 on 06/26/25
$255,000
26 Wingate Ct, Blue Bell, PA 19422
1beds
818sqft
Condominium
Built in 1980
-- sqft lot
$258,800 Zestimate®
$312/sqft
$1,747 Estimated rent
Home value
$258,800
$241,000 - $277,000
$1,747/mo
Zestimate® history
Loading...
Owner options
Explore your selling options
What's special
Welcome Home! This wonderful, move-in ready first-floor condo is nestled in the sought-after Oxford of Blue Bell community, offering exceptional amenities to complement an active lifestyle. Recently painted in 2024, it’s also located within the award-winning Wissahickon School District. Step inside to an open floor plan featuring a spacious great room that combines the living room, dining area, and kitchen—ideal for both relaxing and entertaining. The home boasts newer upgraded luxury vinyl flooring throughout. The kitchen offers wood cabinetry, a new dishwasher, refrigerator (included) and a convenient stackable washer and dryer (also included). The generously sized bedroom includes a large walk-in closet, and the full bathroom features a granite countertop, updated vanity, and a tub/shower combination. Storage is no issue with a hall closet, a walk-in pantry/utility closet, and an outdoor storage closet. Enjoy your morning coffee on the private patio just outside your door, with plenty of parking right nearby. As a resident, you'll have access to a variety of amenities, including a clubhouse with a fitness center, pool, playground, tennis and sport courts, dog park, and walking trails. All this with easy access to major highways, Ambler Train Station, Whole Foods, local shopping centers, restaurants, and entertainment venues. Don’t wait—schedule your tour today before it’s gone!
Zillow last checked: 8 hours ago
Listing updated: June 26, 2025 at 03:19pm
Listed by:
Tony Clemente 267-978-3969,
Keller Williams Real Estate-Blue Bell
Bought with:
Lisa Lim, RS336392
RE/MAX Services
Source: Bright MLS,MLS#: PAMC2136598
Facts & features
Interior
Bedrooms & bathrooms
- Bedrooms: 1
- Bathrooms: 1
- Full bathrooms: 1
- Main level bathrooms: 1
- Main level bedrooms: 1
Primary bedroom
- Features: Walk-In Closet(s)
- Level: Main
- Area: 210 Square Feet
- Dimensions: 15 x 14
Bathroom 1
- Level: Main
Dining room
- Level: Main
- Area: 110 Square Feet
- Dimensions: 11 x 10
Kitchen
- Level: Main
- Area: 99 Square Feet
- Dimensions: 11 x 9
Living room
- Level: Main
- Area: 225 Square Feet
- Dimensions: 15 x 15
Heating
- Forced Air, Electric
Cooling
- Central Air, Electric
Appliances
- Included: Gas Water Heater
- Laundry: In Unit
Features
- Bathroom - Tub Shower
- Has basement: No
- Has fireplace: No
Interior area
- Total structure area: 818
- Total interior livable area: 818 sqft
- Finished area above ground: 818
- Finished area below ground: 0
Property
Parking
- Parking features: Parking Lot
Accessibility
- Accessibility features: None
Features
- Levels: One
- Stories: 1
- Pool features: Community
Lot
- Size: 818 sqft
Details
- Additional structures: Above Grade, Below Grade
- Parcel number: 660004612718
- Zoning: R3
- Special conditions: Standard
Construction
Type & style
- Home type: Condo
- Property subtype: Condominium
- Attached to another structure: Yes
Materials
- Vinyl Siding
Condition
- New construction: No
- Year built: 1980
Utilities & green energy
- Sewer: Public Sewer
- Water: Public
Community & neighborhood
Location
- Region: Blue Bell
- Subdivision: Oxford Of Blue Bell
- Municipality: WHITPAIN TWP
HOA & financial
Other fees
- Condo and coop fee: $198 monthly
Other
Other facts
- Listing agreement: Exclusive Right To Sell
- Listing terms: Cash,Conventional
- Ownership: Fee Simple
Price history
| Date | Event | Price |
|---|---|---|
| 6/26/2025 | Sold | $255,000+2%$312/sqft |
Source: | ||
| 4/28/2025 | Pending sale | $250,000$306/sqft |
Source: | ||
| 4/21/2025 | Listed for sale | $250,000+78.6%$306/sqft |
Source: | ||
| 4/25/2017 | Sold | $140,000-21.3%$171/sqft |
Source: Agent Provided | ||
| 4/15/2017 | Listing removed | $1,300$2/sqft |
Source: Long and Foster Real Estate #6909404 | ||
Public tax history
Tax history is unavailable.
Neighborhood: 19422
Nearby schools
GreatSchools rating
- 7/10Shady Grove El SchoolGrades: K-5Distance: 1.4 mi
- 7/10Wissahickon Middle SchoolGrades: 6-8Distance: 3.5 mi
- 9/10Wissahickon Senior High SchoolGrades: 9-12Distance: 3.6 mi
Schools provided by the listing agent
- Elementary: Shady Grove
- Middle: Wissahickon
- High: Wissahickon Senior
- District: Wissahickon
Source: Bright MLS. This data may not be complete. We recommend contacting the local school district to confirm school assignments for this home.

Get pre-qualified for a loan
At Zillow Home Loans, we can pre-qualify you in as little as 5 minutes with no impact to your credit score.An equal housing lender. NMLS #10287.
Sell for more on Zillow
Get a free Zillow Showcase℠ listing and you could sell for .
$258,800
2% more+ $5,176
With Zillow Showcase(estimated)
$263,976
