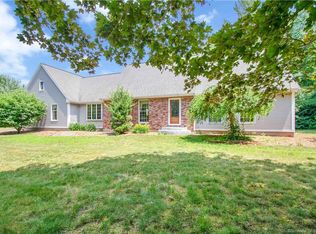Stunning, distinctive 5 bedroom colonial situated on quiet desirable 1.43 acres in Ellington. Pride of ownership is apparent in this impeccably maintained & updated home w/ high quality finishes & millwork including hardwood floors throughout! Gorgeous remodeled kitchen w/ stainless appliances including built in double oven, microwave convection, & cook-top. An abundance of custom cabinetry w/ full dividers & decorative details, eat-in kitchen & bar height peninsula island featuring Corian countertops shine from the overhead recessed lighting complete the look. Phenomenal newly designed ½ bath & drop zone/ laundry room organized by cabinetry, hanging, countertop, & sink! The stunning sunroom showcases all glass windows w/ gorgeous backyard views & pine decorative ceiling w/ fan! A perfect space to relax or entertain, leading to beautiful landscaping, gardens & patios. Paver patio encompases hot tub, & 2nd patio w/ stone firepit. Bedrooms are great size & guest bath remodeled! Beautiful open floor plan w/ spacious living room & den w/ additional optimal closet storage in foyer. Master suite has attached bathroom, walk-in closet plus double closets ideal for a larger wardrobe. Add'l home features include two car garage, full basement ready to be finished, & owned solar panels to help eliminate electric payments! Plus, new roof, garage doors, siding, windows, extra insulation, fence, & A/C are only a few additional new updated features! An exquisite home with so much charm!
This property is off market, which means it's not currently listed for sale or rent on Zillow. This may be different from what's available on other websites or public sources.
