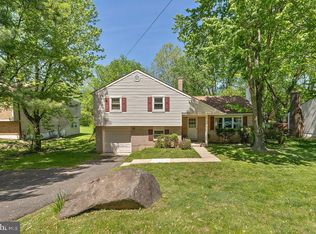Welcome to 26 Winding Way a totally renovated from top to bottom- colonial style home- in desirable Naamans Woods neighborhood. Conveniently located near the PA/DE boarder, with close proximity to I-95 and RT 322- this property has gone through a remarkable transformation the last several months. Brand new everything in the kitchen- including new Quartz countertops, and all wood construction Alpina White shaker style cabinets! The kitchen area has been modernized, and made open concept for more practical use. Also in the kitchen all brand new stainless steel Whirlpool appliances, and new platinum color glass tile backsplash. New floors throughout the property including hardwood flooring on the main level, and new wall to wall carpet in all the bedrooms. The master bedroom is on the first level, and came out beautiful. The master bedroom is quite spacious, with large walk in closet and its own en suite. The master bath now fits a stylish double sink vanity- with tempered glass countertop. The master shower features stunning tile work- with a mosaic marble shower floor, and a marble & glass mosaic band with recessed shelf. Both full bathrooms have been 100 percent renovated, and came out beautiful. The upstairs bath has gorgeous, beveled, white subway tile up the shower, with again a marble and glass mosaic band. Also the upstairs bath has new tile floor, and brand new dark brown vanity. All three bedrooms upstairs are very generously sized, and feature new ceiling fans, and large walk in closets. Brand new roof & gutters in 2018- with 30 year shingle! Nice screened in porch, and secondary deck off the slider in the sunken living room. This property truly has it all. Don't miss this opportunity to live in such a convenient location, with a completely renovated move in ready home. Make your appointment today before this property is gone! 2019-05-08
This property is off market, which means it's not currently listed for sale or rent on Zillow. This may be different from what's available on other websites or public sources.

