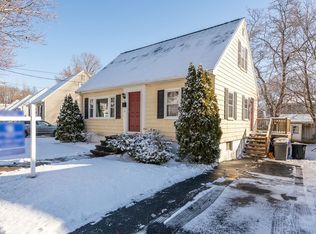Sold for $675,000 on 02/28/25
Zestimate®
$675,000
26 Windham Rd, Hyde Park, MA 02136
3beds
1,716sqft
Single Family Residence
Built in 1960
5,223 Square Feet Lot
$675,000 Zestimate®
$393/sqft
$3,850 Estimated rent
Home value
$675,000
$614,000 - $736,000
$3,850/mo
Zestimate® history
Loading...
Owner options
Explore your selling options
What's special
Nestled on a highly sought-after street on the Roslindale/Hyde Park line, this delightful 3-bed, 2-bath Cape will check so many of your boxes! With approximately 1,700 sf of living space, including a finished lower level, this home provides ample room to relax, entertain, and grow. Step inside to discover a first floor that flows effortlessly from room to room with formal living room, dining room, kitchen, full bath and a bedroom that can serve as the primary or large office. The second floor has two large bedrooms and another full bath. The lower level is ideal as a playroom, home office, or just a hangout space. Outside, you'll find a fenced, level backyard with a shed perfect for storing so many things such as gardening equipment, toys and/or bicycles. There is also plenty of parking! Just moments to George Wright Golf Course, Sherrin Woods, Weider Park, trails and George Conley Elementary. Peace of mind comes included with an AHS home warranty ,ensuring worry-free living.
Zillow last checked: 8 hours ago
Listing updated: March 02, 2025 at 10:01am
Listed by:
David Gordon 617-480-5480,
Coldwell Banker Realty - Newton 617-969-2447
Bought with:
Linda G. Champion
CUE Realty
Source: MLS PIN,MLS#: 73324514
Facts & features
Interior
Bedrooms & bathrooms
- Bedrooms: 3
- Bathrooms: 2
- Full bathrooms: 2
Primary bedroom
- Level: First
Bedroom 2
- Level: Second
Bedroom 3
- Level: Second
Primary bathroom
- Features: No
Bathroom 1
- Level: First
Bathroom 2
- Level: Second
Family room
- Level: Basement
Kitchen
- Level: First
Living room
- Level: First
Heating
- Baseboard, Natural Gas
Cooling
- Window Unit(s)
Appliances
- Laundry: In Basement, Washer Hookup
Features
- Flooring: Wood, Carpet
- Basement: Full,Partially Finished,Interior Entry,Bulkhead,Concrete
- Has fireplace: No
Interior area
- Total structure area: 1,716
- Total interior livable area: 1,716 sqft
Property
Parking
- Total spaces: 5
- Parking features: Paved Drive, Off Street, Stone/Gravel, Paved
- Uncovered spaces: 5
Accessibility
- Accessibility features: No
Features
- Exterior features: Rain Gutters, Storage, Fenced Yard
- Fencing: Fenced/Enclosed,Fenced
Lot
- Size: 5,223 sqft
- Features: Level
Details
- Parcel number: W:18 P:08395 S:000,1338005
- Zoning: R1
Construction
Type & style
- Home type: SingleFamily
- Architectural style: Cape
- Property subtype: Single Family Residence
Materials
- Foundation: Concrete Perimeter
- Roof: Shingle
Condition
- Year built: 1960
Details
- Warranty included: Yes
Utilities & green energy
- Electric: Circuit Breakers
- Sewer: Public Sewer
- Water: Public
- Utilities for property: for Gas Range, Washer Hookup
Community & neighborhood
Community
- Community features: Public Transportation, Shopping, Tennis Court(s), Park, Walk/Jog Trails, Golf, Bike Path, Conservation Area, Public School, Sidewalks
Location
- Region: Hyde Park
Other
Other facts
- Listing terms: Contract
- Road surface type: Paved
Price history
| Date | Event | Price |
|---|---|---|
| 2/28/2025 | Sold | $675,000$393/sqft |
Source: MLS PIN #73324514 | ||
| 1/25/2025 | Listing removed | $675,000$393/sqft |
Source: MLS PIN #73324514 | ||
| 1/9/2025 | Listed for sale | $675,000$393/sqft |
Source: MLS PIN #73324514 | ||
Public tax history
| Year | Property taxes | Tax assessment |
|---|---|---|
| 2025 | $6,099 +6.7% | $526,700 +0.5% |
| 2024 | $5,714 +7.6% | $524,200 +6% |
| 2023 | $5,309 +8.6% | $494,300 +10% |
Find assessor info on the county website
Neighborhood: Hyde Park
Nearby schools
GreatSchools rating
- 3/10Conley Elementary SchoolGrades: PK-6Distance: 0.2 mi
- 2/10Boston Community Leadership AcademyGrades: 7-12Distance: 0.7 mi
- 1/10Another Course To CollegeGrades: 9-12Distance: 0.6 mi
Get a cash offer in 3 minutes
Find out how much your home could sell for in as little as 3 minutes with a no-obligation cash offer.
Estimated market value
$675,000
Get a cash offer in 3 minutes
Find out how much your home could sell for in as little as 3 minutes with a no-obligation cash offer.
Estimated market value
$675,000
