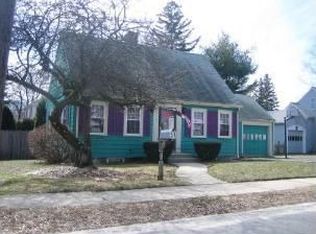Sold for $630,000
$630,000
26 Wilson Rd, Stoneham, MA 02180
3beds
1,602sqft
Single Family Residence
Built in 1940
6,029 Square Feet Lot
$719,800 Zestimate®
$393/sqft
$3,395 Estimated rent
Home value
$719,800
$677,000 - $770,000
$3,395/mo
Zestimate® history
Loading...
Owner options
Explore your selling options
What's special
Come see this classic hip roof center entrance colonial in this popular south Stoneham neighborhood within steps from the Middlesex Fells Reservation and Spot Pond. This home consists of a first-floor front to back fireplaced living room with crown molding and access to a screen porch. The remaining first floor consists of a front dining room with crown molding, chair rail, and built in hutch, kitchen with new vinyl plank flooring and a new half bath. Second floor consists of 3 bedrooms and a full bath. There is a one car detached garage and a level rear yard. This property is being sold "as is", bring your decorating vision. This is a great opportunity to get into a neighborhood that has a low turnover and convenient access to supporting amenities such as recreation; bus public transportation (Main St); shopping, services, and food establishments along Main St and Stoneham Square; easy commuting (Rt 128 & 93). Don't miss out on this one.
Zillow last checked: 8 hours ago
Listing updated: July 13, 2023 at 10:53am
Listed by:
Thomas E. Brown 617-548-9576,
Brown Real Estate 781-944-0838
Bought with:
Mark Lesses Group
Coldwell Banker Realty - Lexington
Source: MLS PIN,MLS#: 73118407
Facts & features
Interior
Bedrooms & bathrooms
- Bedrooms: 3
- Bathrooms: 2
- Full bathrooms: 1
- 1/2 bathrooms: 1
Primary bedroom
- Features: Flooring - Hardwood
- Level: Second
Bedroom 2
- Features: Flooring - Hardwood, Flooring - Wall to Wall Carpet
- Level: Second
Bedroom 3
- Features: Flooring - Hardwood, Flooring - Wall to Wall Carpet
- Level: Second
Bathroom 1
- Features: Bathroom - Half, Flooring - Vinyl
- Level: First
Bathroom 2
- Features: Flooring - Vinyl
- Level: Second
Dining room
- Features: Flooring - Hardwood, Chair Rail, Crown Molding
- Level: First
Kitchen
- Features: Flooring - Vinyl
- Level: First
Living room
- Features: Flooring - Hardwood, Crown Molding
- Level: First
Heating
- Steam, Oil
Cooling
- None
Appliances
- Included: Tankless Water Heater, Range, Dishwasher, Disposal, Refrigerator, Range Hood
- Laundry: Electric Dryer Hookup
Features
- Flooring: Wood, Carpet, Vinyl / VCT
- Basement: Full,Bulkhead
- Number of fireplaces: 1
- Fireplace features: Living Room
Interior area
- Total structure area: 1,602
- Total interior livable area: 1,602 sqft
Property
Parking
- Total spaces: 3
- Parking features: Detached, Off Street, Paved
- Garage spaces: 1
- Uncovered spaces: 2
Features
- Patio & porch: Screened
- Exterior features: Porch - Screened
Lot
- Size: 6,029 sqft
- Features: Level
Details
- Parcel number: Map 14 Lot 220,770648
- Zoning: RA
Construction
Type & style
- Home type: SingleFamily
- Architectural style: Colonial
- Property subtype: Single Family Residence
Materials
- Frame
- Foundation: Block
- Roof: Shingle
Condition
- Year built: 1940
Utilities & green energy
- Electric: Fuses
- Sewer: Public Sewer
- Water: Public
- Utilities for property: for Electric Range, for Electric Oven, for Electric Dryer
Community & neighborhood
Location
- Region: Stoneham
Price history
| Date | Event | Price |
|---|---|---|
| 7/12/2023 | Sold | $630,000+6.8%$393/sqft |
Source: MLS PIN #73118407 Report a problem | ||
| 6/9/2023 | Contingent | $590,000$368/sqft |
Source: MLS PIN #73118407 Report a problem | ||
| 6/1/2023 | Listed for sale | $590,000$368/sqft |
Source: MLS PIN #73118407 Report a problem | ||
Public tax history
| Year | Property taxes | Tax assessment |
|---|---|---|
| 2025 | $5,814 +5% | $568,300 +8.7% |
| 2024 | $5,536 +3.4% | $522,800 +8.4% |
| 2023 | $5,355 +15.9% | $482,400 +8.7% |
Find assessor info on the county website
Neighborhood: 02180
Nearby schools
GreatSchools rating
- 9/10South Elementary SchoolGrades: PK-4Distance: 0.4 mi
- 7/10Stoneham Middle SchoolGrades: 5-8Distance: 1.3 mi
- 6/10Stoneham High SchoolGrades: 9-12Distance: 0.6 mi
Schools provided by the listing agent
- Elementary: South School
- Middle: Central Middle
- High: Stoneham High
Source: MLS PIN. This data may not be complete. We recommend contacting the local school district to confirm school assignments for this home.
Get a cash offer in 3 minutes
Find out how much your home could sell for in as little as 3 minutes with a no-obligation cash offer.
Estimated market value$719,800
Get a cash offer in 3 minutes
Find out how much your home could sell for in as little as 3 minutes with a no-obligation cash offer.
Estimated market value
$719,800
