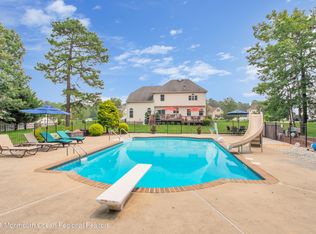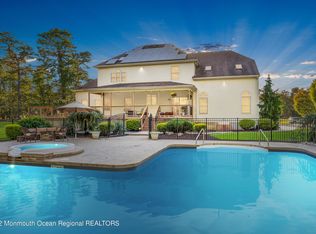THIS HOME HAS IT ALL.ABSOLUTELY STUNNING 4 BEDROOM 2.5 BATH CENTER HALL COLONIAL IN THE RESERVE.LARGE EAT IN KITCHEN GRANITE COUNTER TOPS,42'' CABINETS,CENTER ISLAND,BREAKFAST NOOK,PANTRY,CERAMIC TILE FLOORS AND BACKSPLASH,SUSPENDED AND RECESSED LIGHTING,AND FULL STAINLESS STEEL APPLIANCE PACKAGE WITH BUILT IN MICROWAVE.2 STORY FOYER WITH DUAL STAIRCASES UP TO BALCONY OVERLOOKING THE STEPDOWN FAMILY ROOM WITH GAS FIREPLACE.BEAUTIFUL HARDWOOD FLOORS AND DECORATIVE MOLDING THROUGHOUT HOME.1ST FLOOR OFFICE AND FORMAL DINING AND LIVING ROOM.HUGE FULL FINISHED BASEMENT PLUS STORAGE AREA AND WALKOUT TO BILCO DOORS.LONG CONCRETE DRIVEWAY AND 2 CAR SIDE ENTRY GARAGE WITH GDO AND DIRECT ENTRY TO HOME NEXT TO LAUNDRY ROOM.PROFESSIONALLY LANDSCAPED YARD SITS ON A 1.14 ACRE LOT.20X40 INGROUND POOL
This property is off market, which means it's not currently listed for sale or rent on Zillow. This may be different from what's available on other websites or public sources.

