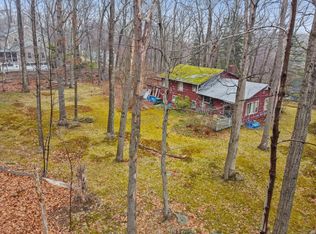BUYERS TAKE NOTICE! THIS ONE HAS IT ALL! TOTALLY REMODELED 4+ Bedroom Colonial set on a private lot and quiet neighborhood. Better than new! This home was nearly completely reconstructed and updated inside and out. It now offers a contemporary vibe & comfort, matching today’s lifestyle in a centrally located (off route 25 and 5 minutes from I84) sought-after area of Newtown. Upon entry you will be greeted by a newly landscaped blue stoned walkway leading to the foyer. On the main floor you will be welcomed by a black vaulted beam ceiling in the great room with a custom trimmed fireplace to enjoy those cozy family get-togethers. Off the great room is a totally remodeled kitchen, with brand new upscale cabinetry, custom pantry, granite countertops and brand new stainless steel appliances. The remainder of the main floor features a large master suite with double walk in closets and a full standing 5x3 feet shower capturing today’s trendy style; vertical subway tiles, black faucet fixtures, complemented with black light fixtures and matching hardware on door (creating a unique warm and welcoming oasis) There is also a full laundry and half bath on the main floor with an additional room that could double as a 5th bedroom/yoga studio or nursery. The Second Level has 3 generously sized Bedrooms with a new full Bath. A walk up attic offers tons of storage. Hurry, this one won't last. The new features to this home are endless, inspired by today's decorating aesthetic. New Roof, New Siding, Brand New Electrical, Central Air, Windows, Gutters, Driveway (to be completed when the weather breaks), Insulation, Drywall, Hardwood Floors, Carpeting, Painting, Landscaping, Septic tank (1250 Gallons), Well (pump and pressure tank), Furnace, Baths, Cabinetry, Appliances, Doors, and the list still goes on. There is also lots of additional storage over the 3 car garage and a fully unfinished basement that can double as a workshop or general storage area. Lawn in first photo was photoshopped.
This property is off market, which means it's not currently listed for sale or rent on Zillow. This may be different from what's available on other websites or public sources.
