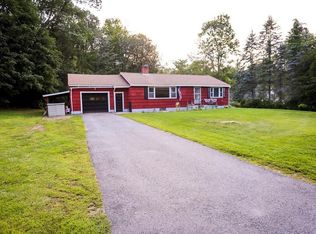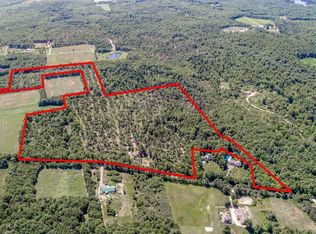Sold for $475,000 on 10/09/25
$475,000
26 Willard Rd, Ashburnham, MA 01430
4beds
2,020sqft
Single Family Residence
Built in 1964
0.39 Acres Lot
$480,300 Zestimate®
$235/sqft
$3,401 Estimated rent
Home value
$480,300
$442,000 - $524,000
$3,401/mo
Zestimate® history
Loading...
Owner options
Explore your selling options
What's special
Step inside to discover warm hardwood flooring throughout the main living areas and a bright, open layout. The stylish modern white kitchen is a true standout, featuring stainless steel appliances, abundant cabinetry, and plenty of counter space for culinary creations. A separate dining room offers an inviting space for dinner parties. This beautifully maintained 4-bedroom, 2.5-bathroom home offers the perfect blend of comfort, space, and modern style. Enjoy the tranquility of country living with all the conveniences you need just a short drive away.The spacious primary suite boasts a luxurious ensuite bathroom and a massive walk-in closet, providing a private retreat at the end of the day. Three additional bedrooms offer flexibility for guests, a home office, or a growing family. Enjoy the changing seasons from your cozy 3-season screened-in porch or step out onto the low-maintenance composite deck—perfect for summer BBQs and and outdoor gatherings.
Zillow last checked: 8 hours ago
Listing updated: October 17, 2025 at 07:00am
Listed by:
Debbie Salamone 978-399-8351,
Keller Williams Realty-Merrimack 978-692-3280
Bought with:
M.C. Stewart
Keller Williams Realty-Merrimack
Source: MLS PIN,MLS#: 73420346
Facts & features
Interior
Bedrooms & bathrooms
- Bedrooms: 4
- Bathrooms: 3
- Full bathrooms: 2
- 1/2 bathrooms: 1
Primary bedroom
- Features: Bathroom - Full, Walk-In Closet(s), Flooring - Hardwood
- Level: Second
Bedroom 2
- Features: Closet, Flooring - Hardwood
- Level: Second
Bedroom 3
- Features: Closet, Flooring - Hardwood
- Level: Second
Bedroom 4
- Features: Closet, Flooring - Hardwood
- Level: First
Primary bathroom
- Features: Yes
Bathroom 1
- Features: Bathroom - Full
- Level: Second
Bathroom 2
- Features: Bathroom - Full
- Level: Second
Bathroom 3
- Features: Bathroom - Half
- Level: First
Dining room
- Features: Flooring - Hardwood
- Level: First
Family room
- Features: Flooring - Wall to Wall Carpet, Window(s) - Picture
- Level: Main,First
Kitchen
- Features: Bathroom - Half, Flooring - Stone/Ceramic Tile, Window(s) - Bay/Bow/Box, Countertops - Stone/Granite/Solid, Cabinets - Upgraded, Recessed Lighting, Stainless Steel Appliances, Peninsula
- Level: Main,First
Living room
- Features: Flooring - Hardwood, Window(s) - Bay/Bow/Box
- Level: First
Heating
- Baseboard, Oil, Ductless
Cooling
- Ductless
Appliances
- Laundry: In Basement
Features
- Ceiling Fan(s), Sun Room
- Flooring: Tile, Carpet, Hardwood, Flooring - Hardwood
- Windows: Insulated Windows
- Basement: Full,Concrete
- Number of fireplaces: 1
- Fireplace features: Living Room
Interior area
- Total structure area: 2,020
- Total interior livable area: 2,020 sqft
- Finished area above ground: 2,020
Property
Parking
- Total spaces: 6
- Parking features: Detached, Paved Drive, Off Street, Paved
- Garage spaces: 2
- Uncovered spaces: 4
Features
- Patio & porch: Deck - Wood, Deck - Composite, Covered
- Exterior features: Deck - Wood, Deck - Composite, Covered Patio/Deck
- Fencing: Fenced/Enclosed
Lot
- Size: 0.39 Acres
Details
- Parcel number: M:0061 B:000045,3575430
- Zoning: RA
Construction
Type & style
- Home type: SingleFamily
- Architectural style: Colonial
- Property subtype: Single Family Residence
Materials
- Frame
- Foundation: Concrete Perimeter
- Roof: Shingle
Condition
- Year built: 1964
Utilities & green energy
- Electric: 200+ Amp Service
- Sewer: Public Sewer
- Water: Public
Community & neighborhood
Community
- Community features: Private School, Public School
Location
- Region: Ashburnham
Other
Other facts
- Listing terms: Contract
Price history
| Date | Event | Price |
|---|---|---|
| 10/9/2025 | Sold | $475,000$235/sqft |
Source: MLS PIN #73420346 Report a problem | ||
| 8/25/2025 | Contingent | $475,000$235/sqft |
Source: MLS PIN #73420346 Report a problem | ||
| 8/20/2025 | Listed for sale | $475,000-5.4%$235/sqft |
Source: MLS PIN #73420346 Report a problem | ||
| 5/17/2024 | Sold | $502,000+8%$249/sqft |
Source: MLS PIN #73222541 Report a problem | ||
| 4/17/2024 | Contingent | $465,000$230/sqft |
Source: MLS PIN #73222541 Report a problem | ||
Public tax history
| Year | Property taxes | Tax assessment |
|---|---|---|
| 2025 | $5,399 +3.4% | $363,100 +9.5% |
| 2024 | $5,223 +2.5% | $331,600 +7.7% |
| 2023 | $5,094 -7% | $307,800 +6.1% |
Find assessor info on the county website
Neighborhood: 01430
Nearby schools
GreatSchools rating
- 4/10Briggs Elementary SchoolGrades: PK-5Distance: 1.3 mi
- 6/10Overlook Middle SchoolGrades: 6-8Distance: 1.9 mi
- 8/10Oakmont Regional High SchoolGrades: 9-12Distance: 1.8 mi

Get pre-qualified for a loan
At Zillow Home Loans, we can pre-qualify you in as little as 5 minutes with no impact to your credit score.An equal housing lender. NMLS #10287.
Sell for more on Zillow
Get a free Zillow Showcase℠ listing and you could sell for .
$480,300
2% more+ $9,606
With Zillow Showcase(estimated)
$489,906
