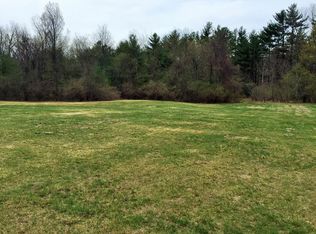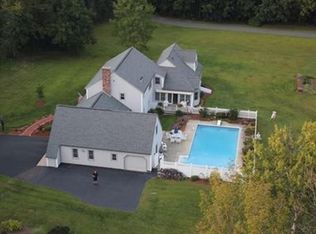Sold for $775,000 on 08/21/24
$775,000
26 Wilder Rd, Sterling, MA 01564
4beds
3,342sqft
Single Family Residence
Built in 1976
2.8 Acres Lot
$812,200 Zestimate®
$232/sqft
$3,503 Estimated rent
Home value
$812,200
$739,000 - $893,000
$3,503/mo
Zestimate® history
Loading...
Owner options
Explore your selling options
What's special
Welcome to this beautiful home in Sterling! This spacious property boasts 4 bedrooms and 2.5 bathrooms. Situated on almost 3 acres of landscaped land, this home offers a peaceful and private setting. Step outside and enjoy the inground swimming pool, perfect for these hot summer days. Relax with your beverage of choice in the gazebo overlooking the pool or entertain on the deck. The storage shed and large 2 car garage provide ample space for all of your outdoor equipment. Inside you will find updated kitchens and bathrooms, a separate dining room ideal for family meals or dinner parties. If you're in need of a space to work from home, the home office is the perfect spot. The large family room with cathedral ceilings, propane fireplace and wet bar is suited for all needs, whether you like entertaining or just enjoying the comforts of home. Convenient location near town and amenities. First showings begin at open house sunday 7/14 10:30-12pm.
Zillow last checked: 8 hours ago
Listing updated: August 23, 2024 at 04:24am
Listed by:
Ashley Davidson 603-289-9474,
Thrive Real Estate Specialists 508-641-9323,
Briana Willander 617-777-4291
Bought with:
Cara Casamasima
OPEN DOOR Real Estate
Source: MLS PIN,MLS#: 73264235
Facts & features
Interior
Bedrooms & bathrooms
- Bedrooms: 4
- Bathrooms: 3
- Full bathrooms: 2
- 1/2 bathrooms: 1
Primary bedroom
- Features: Bathroom - Full, Flooring - Wall to Wall Carpet, Window(s) - Bay/Bow/Box, Window Seat
- Level: Second
- Area: 221
- Dimensions: 17 x 13
Bedroom 2
- Features: Closet, Flooring - Hardwood, Window(s) - Bay/Bow/Box
- Level: Second
- Area: 156
- Dimensions: 13 x 12
Bedroom 3
- Features: Closet, Flooring - Hardwood, Window(s) - Bay/Bow/Box
- Level: Second
- Area: 156
- Dimensions: 13 x 12
Bedroom 4
- Features: Flooring - Hardwood
- Level: Second
- Area: 120
- Dimensions: 12 x 10
Bathroom 1
- Features: Bathroom - Half, Flooring - Stone/Ceramic Tile, Countertops - Stone/Granite/Solid
- Level: First
- Area: 25
- Dimensions: 5 x 5
Bathroom 2
- Features: Bathroom - Full, Bathroom - With Tub & Shower, Closet - Linen, Flooring - Stone/Ceramic Tile, Window(s) - Bay/Bow/Box, Countertops - Stone/Granite/Solid
- Level: Second
- Area: 63
- Dimensions: 9 x 7
Bathroom 3
- Features: Bathroom - Full, Bathroom - Tiled With Shower Stall, Walk-In Closet(s), Closet, Flooring - Stone/Ceramic Tile, Window(s) - Bay/Bow/Box, Countertops - Stone/Granite/Solid
- Level: Second
- Area: 120
- Dimensions: 15 x 8
Dining room
- Features: Flooring - Hardwood, Lighting - Pendant
- Level: First
- Area: 216
- Dimensions: 18 x 12
Family room
- Features: Cathedral Ceiling(s), Ceiling Fan(s), Beamed Ceilings, Flooring - Hardwood, Window(s) - Picture, Balcony / Deck, Wet Bar, Deck - Exterior, Exterior Access, Recessed Lighting, Slider
- Level: First
- Area: 456
- Dimensions: 24 x 19
Kitchen
- Features: Closet, Flooring - Stone/Ceramic Tile, Window(s) - Picture, Dining Area, Pantry, Countertops - Stone/Granite/Solid, Recessed Lighting, Peninsula
- Level: First
- Area: 216
- Dimensions: 18 x 12
Living room
- Features: Flooring - Hardwood, Window(s) - Bay/Bow/Box, Window(s) - Picture
- Level: Main,First
- Area: 350
- Dimensions: 25 x 14
Office
- Features: Flooring - Hardwood, Window(s) - Bay/Bow/Box
- Level: First
- Area: 143
- Dimensions: 13 x 11
Heating
- Forced Air, Oil, Leased Propane Tank
Cooling
- Central Air, Ductless
Appliances
- Laundry: Electric Dryer Hookup, Washer Hookup
Features
- Lighting - Overhead, Home Office, Exercise Room
- Flooring: Tile, Hardwood, Flooring - Hardwood, Flooring - Wall to Wall Carpet
- Windows: Bay/Bow/Box, Screens
- Basement: Full,Partially Finished,Garage Access,Sump Pump,Concrete
- Number of fireplaces: 3
- Fireplace features: Dining Room, Family Room, Living Room
Interior area
- Total structure area: 3,342
- Total interior livable area: 3,342 sqft
Property
Parking
- Total spaces: 8
- Parking features: Attached, Paved Drive, Off Street
- Attached garage spaces: 2
- Uncovered spaces: 6
Features
- Patio & porch: Porch, Deck
- Exterior features: Porch, Deck, Pool - Inground, Storage, Screens, Gazebo, Stone Wall
- Has private pool: Yes
- Pool features: In Ground
Lot
- Size: 2.80 Acres
- Features: Additional Land Avail., Cleared, Level
Details
- Additional structures: Gazebo
- Foundation area: 988
- Parcel number: M:00096 L:00014,3432638
- Zoning: Res
Construction
Type & style
- Home type: SingleFamily
- Architectural style: Colonial
- Property subtype: Single Family Residence
Materials
- Frame
- Foundation: Concrete Perimeter
- Roof: Shingle
Condition
- Year built: 1976
Utilities & green energy
- Electric: Generator
- Sewer: Private Sewer
- Water: Public
- Utilities for property: for Electric Range, for Electric Dryer, Washer Hookup
Green energy
- Energy efficient items: Thermostat
Community & neighborhood
Community
- Community features: Shopping, Tennis Court(s), Park, Walk/Jog Trails, Stable(s), Golf, Conservation Area, Highway Access, Public School
Location
- Region: Sterling
Price history
| Date | Event | Price |
|---|---|---|
| 8/21/2024 | Sold | $775,000-0.5%$232/sqft |
Source: MLS PIN #73264235 Report a problem | ||
| 7/13/2024 | Listed for sale | $779,000+12.6%$233/sqft |
Source: MLS PIN #73264235 Report a problem | ||
| 9/19/2022 | Sold | $692,000+6.5%$207/sqft |
Source: MLS PIN #73023837 Report a problem | ||
| 8/10/2022 | Listed for sale | $649,900$194/sqft |
Source: MLS PIN #73023837 Report a problem | ||
Public tax history
| Year | Property taxes | Tax assessment |
|---|---|---|
| 2025 | $9,261 +2.7% | $719,000 +6.1% |
| 2024 | $9,020 +6.5% | $677,700 +14.4% |
| 2023 | $8,468 +4.6% | $592,200 +11.5% |
Find assessor info on the county website
Neighborhood: 01564
Nearby schools
GreatSchools rating
- 5/10Houghton Elementary SchoolGrades: K-4Distance: 2.2 mi
- 6/10Chocksett Middle SchoolGrades: 5-8Distance: 2.2 mi
- 7/10Wachusett Regional High SchoolGrades: 9-12Distance: 7 mi
Schools provided by the listing agent
- Elementary: Houghton
- Middle: Chocksett
- High: Wachusett
Source: MLS PIN. This data may not be complete. We recommend contacting the local school district to confirm school assignments for this home.

Get pre-qualified for a loan
At Zillow Home Loans, we can pre-qualify you in as little as 5 minutes with no impact to your credit score.An equal housing lender. NMLS #10287.
Sell for more on Zillow
Get a free Zillow Showcase℠ listing and you could sell for .
$812,200
2% more+ $16,244
With Zillow Showcase(estimated)
$828,444
