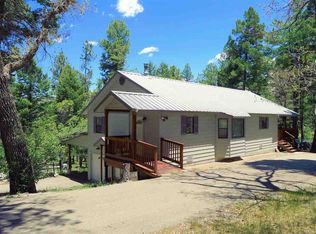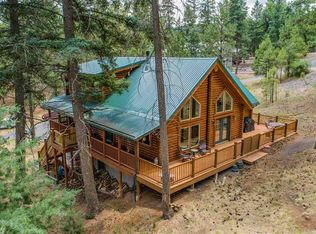Sold on 08/15/25
Price Unknown
26 Wild Cherry, Mayhill, NM 88339
3beds
2baths
1,968sqft
Single Family Residence
Built in 1987
1.02 Acres Lot
$417,700 Zestimate®
$--/sqft
$1,940 Estimated rent
Home value
$417,700
$334,000 - $526,000
$1,940/mo
Zestimate® history
Loading...
Owner options
Explore your selling options
What's special
Mountain Retreat in Cloud Country Estates – 3 Bed, 2 Bath Cabin on 1 Acre. Escape to the mountains with this stunning 3-bedroom, 2-bathroom cabin nestled on a full acre in the exclusive and gated Cloud Country Estates subdivision. This beautifully crafted home offers the ultimate mountain living experience with serene surroundings and upscale community amenities. Step inside to a soaring great room with wood beam accents, sleek ceiling fans, and a dramatic floor-to-ceiling wall of windows that fills the space with natural light and showcases tranquil forest views. Gather around the cozy wood stove or enjoy the open-concept layout that seamlessly connects the kitchen, living, and dining areas—perfect for entertaining or family time. The primary suite is conveniently located on the main floor and features a spacious ensuite bathroom with dual-sink vanity and walk-in shower, as well as private access to the deck for quiet mornings with coffee or evening stargazing. Upstairs, you’ll find two additional bedrooms, a full bathroom, and a versatile open loft area that could serve as an office, second living room, or extra sleeping space. Downstairs, a basement area offers flexible space for a workshop, storage, hobbies, or even a home office. Enjoy the large elevated deck, perfect for watching area wildlife or simply soaking in the peaceful mountain air. A long paved driveway and carport make for easy access year-round. This property includes an additional lot behind the home, offering added privacy and space. Located just 20 minutes east of the Village of Cloudcroft, the community also features a clubhouse and pool for residents. Whether you're looking for a full-time mountain home or a weekend escape, this cabin delivers rustic charm with modern comfort in one of the area's most desirable communities.
Zillow last checked: 8 hours ago
Listing updated: August 17, 2025 at 08:31am
Listed by:
Rebekah Graham 575-921-5517,
Future Real Estate 575-415-4039
Bought with:
Rebekah Graham
Future Real Estate
Source: OCMLS,MLS#: 170791
Facts & features
Interior
Bedrooms & bathrooms
- Bedrooms: 3
- Bathrooms: 2
Bathroom
- Features: Shower, Tub and Shower, Double Vanity
Heating
- Propane, Wood
Cooling
- None
Appliances
- Included: Dishwasher, Refrigerator, Built-In Range/Oven, Electric Range/Oven
Features
- Tile Counters, Vaulted Ceiling(s), Ceiling Fan(s)
- Flooring: Partial Carpet, Tile
- Has fireplace: Yes
- Fireplace features: Wood Burning Stove
Interior area
- Total structure area: 1,968
- Total interior livable area: 1,968 sqft
Property
Parking
- Total spaces: 1
- Parking features: Attached Carport, No Garage
- Carport spaces: 1
Features
- Levels: Two
- Stories: 2
- Patio & porch: Deck, Deck Covered
Lot
- Size: 1.02 Acres
- Dimensions: 1.017 Acres
- Features: Wooded, 1.01-2.5 Acre
Details
- Parcel number: R040802
- Zoning description: Restrict.Covnts
Construction
Type & style
- Home type: SingleFamily
- Property subtype: Single Family Residence
Materials
- Wood Siding, Wood
- Roof: Metal
Condition
- Year built: 1987
Utilities & green energy
- Electric: Public
- Sewer: Septic Tank
- Water: Association
Community & neighborhood
Location
- Region: Mayhill
- Subdivision: Cloud Country #2
Other
Other facts
- Listing terms: VA Loan,Conventional,FHA,Cash
Price history
| Date | Event | Price |
|---|---|---|
| 8/15/2025 | Sold | -- |
Source: | ||
| 6/30/2025 | Contingent | $425,000$216/sqft |
Source: | ||
| 6/26/2025 | Listed for sale | $425,000$216/sqft |
Source: | ||
| 6/17/2025 | Contingent | $425,000$216/sqft |
Source: | ||
| 4/10/2025 | Listed for sale | $425,000+21.5%$216/sqft |
Source: | ||
Public tax history
| Year | Property taxes | Tax assessment |
|---|---|---|
| 2024 | $1,738 +1.2% | $111,924 +3% |
| 2023 | $1,718 +2.5% | $108,665 +3% |
| 2022 | $1,676 +2.7% | $105,500 +3% |
Find assessor info on the county website
Neighborhood: 88339
Nearby schools
GreatSchools rating
- 5/10Cloudcroft Elementary SchoolGrades: PK-5Distance: 7.6 mi
- 4/10Cloudcroft Middle SchoolGrades: 6-8Distance: 7.6 mi
- 6/10Cloudcroft High SchoolGrades: 9-12Distance: 7.8 mi
Schools provided by the listing agent
- Elementary: Cloudcroft
- High: Cloudcroft
Source: OCMLS. This data may not be complete. We recommend contacting the local school district to confirm school assignments for this home.

