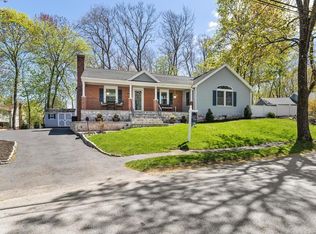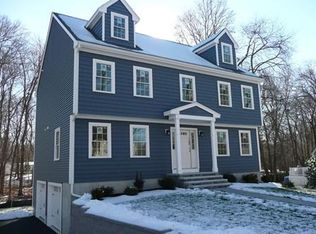Welcome to 26 Whittier Road The house you have been waiting for! This Move in Ready ranch is located in one of Birch Meadow's most desirable neighborhoods - Poet's Corner. You will love the open concept living & dining space - perfect for entertaining. The Kitchen is totally updated w/stainless steel appliances, soft close cabinet doors & drawers, and granite counter tops. Enjoy the spacious Master Suite boasting a full bath & walk in closet. You will also find 2 additional bedrooms, an office and another full bath. Hardwood floors throughout. The lower level bonus room is newly finished with brand new wall to wall carpet and has a walk out to the backyard. One Car Garage! New Kitchen (2013), 2 New Full Baths (2103), New Roof (2015), New 200 Amp Electrical (2013), New Deck (2015)!!! Close to schools, fields, the YMCA, major highways, commuter rail and more.
This property is off market, which means it's not currently listed for sale or rent on Zillow. This may be different from what's available on other websites or public sources.

