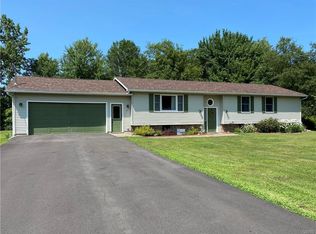Looking for a home with one-story living in a beautiful country setting, situated on 1+ acres --look no further! This Ranch has so much to offer: vinyl siding, new metal roof 2018, vinyl Comfort windows, public water and spacious backyard. The triple-wide blacktop driveway leads to oversized 3-bay attached garage, ideal for that favorite hobby. Living and dining rooms are spacious, kitchen appliances remain; there are 3 bedrooms, one currently used as a laundry room (hook-ups also available in basement), washer/dryer will stay! Updated bathroom has walk-in shower. Carpeting has been removed to expose the gleaming Parquet wood floors throughout livrm, dinrm and bedrooms. A few additional updates and your personal touches make this home one you don't want to miss! Did I mention . . . the full basement is huge and can be easily finished into additional living space.NOTE: This property is in an estate and being sold As Is.
This property is off market, which means it's not currently listed for sale or rent on Zillow. This may be different from what's available on other websites or public sources.
