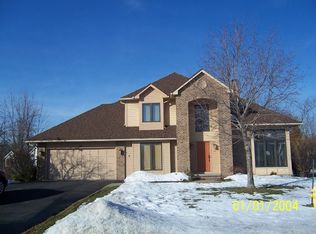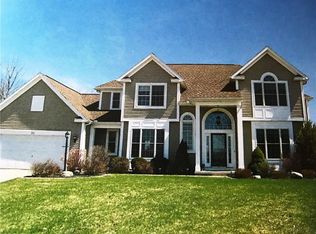Look no further! This 4 bedroom, 2.5 bathroom colonial home located in Chili with an inground pool and lots of privacy for your enjoyment. Summer will be here before you know it!! This lovely home offers plenty of space for you and your family. Many updates including, brand new roof, new furnace and A/C, updated spacious kitchen with granite counter tops, updated master suite with bath and walk in closet. MUST SEE! Schedule your showing today! Delayed negotiations Thursday December 24th at 5pm. Get your offer accepted before the New Year!! See you SOON!
This property is off market, which means it's not currently listed for sale or rent on Zillow. This may be different from what's available on other websites or public sources.

