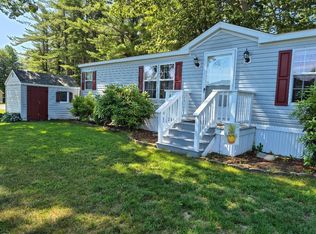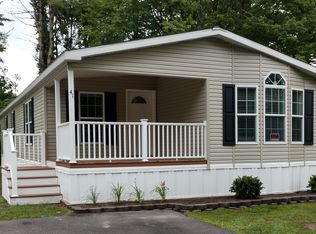Closed
$195,000
26 Whistle Stop Circle, Wells, ME 04090
3beds
1,512sqft
Mobile Home
Built in 2003
-- sqft lot
$293,100 Zestimate®
$129/sqft
$2,311 Estimated rent
Home value
$293,100
$270,000 - $319,000
$2,311/mo
Zestimate® history
Loading...
Owner options
Explore your selling options
What's special
NEW price for your easy, affordable living in Depot Villages, a 55 And Over year -round Community. Conveniently located to all the amenities Wells has to offer. Close to Wells and Drakes Island beaches. A short drive to beautiful Kennebunkport. This home is move in ready. A spacious, open concept 6 room home to call your own. This home has been well maintained. The kitchen offers an abundance of cabinets and an easy workspace. There is a dining area next to the kitchen with natural light from the good-sized windows. The Livingroom is large enough for family gatherings. Two full sized bathrooms, one of which is attached to the main bedroom. With three bedrooms, you could have that office you want or maybe sewing and craft room? The road will be plowed and pick up for ruibbish. Don't wait too long to make your move to an easier life style.
Zillow last checked: 8 hours ago
Listing updated: September 10, 2024 at 07:45pm
Listed by:
Coldwell Banker Y-Gull & Associates
Bought with:
Keller Williams Coastal and Lakes & Mountains Realty
Source: Maine Listings,MLS#: 1548036
Facts & features
Interior
Bedrooms & bathrooms
- Bedrooms: 3
- Bathrooms: 2
- Full bathrooms: 2
Primary bedroom
- Features: Full Bath
- Level: First
Bedroom 2
- Level: First
Bedroom 3
- Level: First
Kitchen
- Level: First
Laundry
- Level: First
Living room
- Level: First
Heating
- Forced Air
Cooling
- None
Appliances
- Included: Dishwasher, Dryer, Electric Range, Refrigerator, Washer
Features
- 1st Floor Primary Bedroom w/Bath, Bathtub, One-Floor Living, Shower
- Flooring: Carpet, Vinyl
- Basement: None
- Has fireplace: No
Interior area
- Total structure area: 1,512
- Total interior livable area: 1,512 sqft
- Finished area above ground: 1,512
- Finished area below ground: 0
Property
Parking
- Parking features: Paved, 1 - 4 Spaces, On Site, Off Street
Lot
- Features: Mobile Home Park, Near Golf Course, Near Public Beach, Near Shopping, Neighborhood, Near Railroad, Level, Open Lot, Landscaped
Details
- Additional structures: Shed(s)
- Parcel number: WLLSM134L7212
- On leased land: Yes
- Zoning: D
- Other equipment: Cable, Internet Access Available
Construction
Type & style
- Home type: MobileManufactured
- Architectural style: Ranch
- Property subtype: Mobile Home
Materials
- Mobile, Vinyl Siding
- Foundation: Slab
- Roof: Shingle
Condition
- Year built: 2003
Details
- Builder model: 1811
Utilities & green energy
- Electric: Circuit Breakers
- Sewer: Public Sewer
- Water: Public
Community & neighborhood
Location
- Region: Wells
HOA & financial
HOA
- Has HOA: Yes
- HOA fee: $368 monthly
Other
Other facts
- Road surface type: Paved
Price history
| Date | Event | Price |
|---|---|---|
| 2/2/2023 | Sold | $195,000$129/sqft |
Source: | ||
| 1/3/2023 | Pending sale | $195,000$129/sqft |
Source: | ||
| 12/5/2022 | Price change | $195,000-11%$129/sqft |
Source: | ||
| 11/11/2022 | Listed for sale | $219,000$145/sqft |
Source: | ||
Public tax history
| Year | Property taxes | Tax assessment |
|---|---|---|
| 2024 | $836 +2% | $137,550 |
| 2023 | $820 -21.1% | $137,550 +38.5% |
| 2022 | $1,039 -0.6% | $99,300 |
Find assessor info on the county website
Neighborhood: 04090
Nearby schools
GreatSchools rating
- 9/10Wells Elementary SchoolGrades: K-4Distance: 0.3 mi
- 8/10Wells Junior High SchoolGrades: 5-8Distance: 0.5 mi
- 8/10Wells High SchoolGrades: 9-12Distance: 0.3 mi
Sell for more on Zillow
Get a free Zillow Showcase℠ listing and you could sell for .
$293,100
2% more+ $5,862
With Zillow Showcase(estimated)
$298,962
