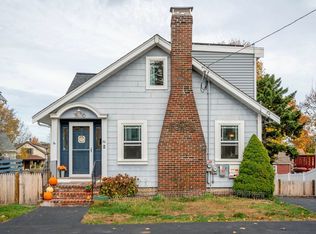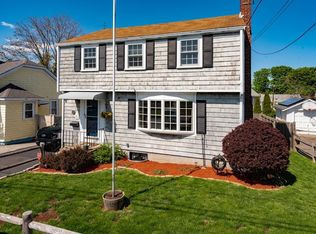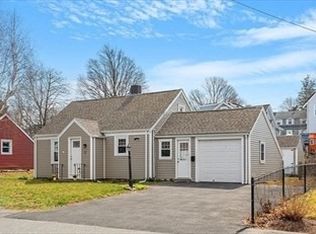Welcome to this cozy well maintained home conveniently located in the center of the town and surrounded by many shops and restaurants and just a few mins walk to the state park and beach. This home feature hardwood floor through out, great size kitchen and dinning room, 4th bedroom which can be used as office on first floor, finished basement with a full bath that give you more room for the families. 2008 gas heating system with 200 amp electric power and most wires have been upgraded. Plenty of sun light and move in ready, all of these for the price you can afford. So come on down today and make this your dream home!!
This property is off market, which means it's not currently listed for sale or rent on Zillow. This may be different from what's available on other websites or public sources.


