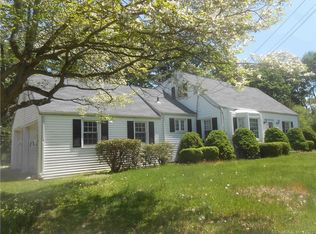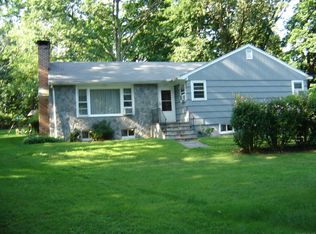Sold for $2,700,000 on 06/15/23
$2,700,000
26 Westway Road, Westport, CT 06880
6beds
6,200sqft
Single Family Residence
Built in 2023
1 Acres Lot
$4,309,000 Zestimate®
$435/sqft
$16,620 Estimated rent
Home value
$4,309,000
$3.75M - $4.96M
$16,620/mo
Zestimate® history
Loading...
Owner options
Explore your selling options
What's special
Welcome to the latest offering from multiple HOBI award winning builder; CCO Habitats! This new construction home is situated on the corner of a cul de sac on a flat dry acre with plenty of space for a pool. However . . as it's only a mile from the beach; maybe you don't want to bother building a pool?? Enjoy the beaches of Long Island Sound! It's also an easy walk to the train station and lovely village of Southport. To be clear - this home is in Westport CT, with all the associated perks. Great schools. Longshore Golf and Country Club. The Westport Playhouse. The Levitt Pavilion. Lower taxes. Oodles of fine dining and shopping experiences. As to the house - here we go again! As always, a little different than any other home we've built. A little different from everyone else's home. You’re unique—why would you want an identical home to someone else? Or several someone elses? There are four finished levels with an open, casual floorplan, allowing you to use the spaces for various functions. A transitional colonial, but warm and inviting. Yes, there's a pantry, a gym, and multiple rooms for potential WFH office spaces. Even a three car garage. Bonus! We know what's on your wish list. Let’s go. It’s time to buy. And oh yes - it's built and ready for you to move in. Those are real pictures you're looking at. Taxes are from the previous house and will be reassessed higher by the town. This is a totally new home - nothing remains of the previous house. More info at 26WestwayRoad .com
Zillow last checked: 8 hours ago
Listing updated: July 09, 2024 at 08:17pm
Listed by:
Maryann Levanti 203-984-5157,
Higgins Group Bedford Square 203-226-0300
Bought with:
Joanne Mancuso, RES.0762572
Houlihan Lawrence
Source: Smart MLS,MLS#: 170556541
Facts & features
Interior
Bedrooms & bathrooms
- Bedrooms: 6
- Bathrooms: 6
- Full bathrooms: 5
- 1/2 bathrooms: 1
Primary bedroom
- Features: High Ceilings, Ceiling Fan(s), Full Bath, Gas Log Fireplace, Hardwood Floor, Walk-In Closet(s)
- Level: Upper
- Area: 291.41 Square Feet
- Dimensions: 18.1 x 16.1
Bedroom
- Features: High Ceilings, Wall/Wall Carpet
- Level: Lower
- Area: 250.85 Square Feet
- Dimensions: 17.3 x 14.5
Bedroom
- Features: High Ceilings, Hardwood Floor, Jack & Jill Bath, Walk-In Closet(s)
- Level: Upper
- Area: 215.84 Square Feet
- Dimensions: 14.2 x 15.2
Bedroom
- Features: High Ceilings, Hardwood Floor, Jack & Jill Bath, Walk-In Closet(s)
- Level: Upper
- Area: 174.46 Square Feet
- Dimensions: 12.2 x 14.3
Bedroom
- Features: High Ceilings, Hardwood Floor
- Level: Third,Upper
- Area: 209.88 Square Feet
- Dimensions: 13.2 x 15.9
Bedroom
- Features: High Ceilings, Full Bath
- Level: Upper
- Area: 194.58 Square Feet
- Dimensions: 13.8 x 14.1
Dining room
- Features: High Ceilings, Hardwood Floor, Wet Bar
- Level: Main
- Area: 241.11 Square Feet
- Dimensions: 17.1 x 14.1
Family room
- Features: High Ceilings, Fireplace, Hardwood Floor, Sliders
- Level: Main
- Area: 404.11 Square Feet
- Dimensions: 25.1 x 16.1
Kitchen
- Features: High Ceilings, Hardwood Floor, Kitchen Island, Pantry, Sliders
- Level: Main
- Area: 262.2 Square Feet
- Dimensions: 19 x 13.8
Other
- Features: High Ceilings, Concrete Floor
- Level: Lower
- Area: 224.77 Square Feet
- Dimensions: 16.9 x 13.3
Other
- Features: High Ceilings
- Level: Lower
- Area: 111 Square Feet
- Dimensions: 11.1 x 10
Rec play room
- Features: High Ceilings, Concrete Floor, Full Bath
- Level: Lower
- Area: 469.37 Square Feet
- Dimensions: 18.7 x 25.1
Rec play room
- Features: High Ceilings, Full Bath, Hardwood Floor, Skylight
- Level: Third,Upper
- Area: 659.28 Square Feet
- Dimensions: 24.6 x 26.8
Study
- Features: High Ceilings, Hardwood Floor
- Level: Main
- Area: 193.2 Square Feet
- Dimensions: 12 x 16.1
Heating
- Forced Air, Zoned, Natural Gas
Cooling
- Central Air
Appliances
- Included: Gas Cooktop, Oven, Microwave, Refrigerator, Freezer, Dishwasher, Wine Cooler, Water Heater
- Laundry: Upper Level
Features
- Wired for Sound
- Basement: Finished,Interior Entry,Liveable Space
- Attic: Finished,Heated,Floored
- Number of fireplaces: 2
Interior area
- Total structure area: 6,200
- Total interior livable area: 6,200 sqft
- Finished area above ground: 4,800
- Finished area below ground: 1,400
Property
Parking
- Total spaces: 3
- Parking features: Attached, Garage Door Opener, Private, Paved
- Attached garage spaces: 3
- Has uncovered spaces: Yes
Features
- Patio & porch: Patio
- Exterior features: Underground Sprinkler
- Waterfront features: Beach Access, Walk to Water
Lot
- Size: 1 Acres
- Features: Level
Details
- Parcel number: 418117
- Zoning: AA
- Other equipment: Generator Ready
Construction
Type & style
- Home type: SingleFamily
- Architectural style: Colonial
- Property subtype: Single Family Residence
Materials
- HardiPlank Type
- Foundation: Concrete Perimeter
- Roof: Asphalt
Condition
- Completed/Never Occupied
- Year built: 2023
Details
- Warranty included: Yes
Utilities & green energy
- Sewer: Septic Tank
- Water: Public
- Utilities for property: Underground Utilities
Community & neighborhood
Security
- Security features: Security System
Community
- Community features: Near Public Transport
Location
- Region: Westport
- Subdivision: Greens Farms
Price history
| Date | Event | Price |
|---|---|---|
| 6/15/2023 | Sold | $2,700,000$435/sqft |
Source: | ||
| 5/13/2023 | Contingent | $2,700,000$435/sqft |
Source: | ||
| 3/23/2023 | Listed for sale | $2,700,000$435/sqft |
Source: | ||
Public tax history
| Year | Property taxes | Tax assessment |
|---|---|---|
| 2025 | $30,338 +1.3% | $1,608,600 |
| 2024 | $29,952 +87.8% | $1,608,600 +85% |
| 2023 | $15,953 +147.1% | $869,400 +143.3% |
Find assessor info on the county website
Neighborhood: Greens Farms
Nearby schools
GreatSchools rating
- 9/10Green's Farms SchoolGrades: K-5Distance: 1.4 mi
- 8/10Bedford Middle SchoolGrades: 6-8Distance: 2.4 mi
- 10/10Staples High SchoolGrades: 9-12Distance: 2.2 mi
Schools provided by the listing agent
- Elementary: Greens Farms
- Middle: Bedford
- High: Staples
Source: Smart MLS. This data may not be complete. We recommend contacting the local school district to confirm school assignments for this home.
Sell for more on Zillow
Get a free Zillow Showcase℠ listing and you could sell for .
$4,309,000
2% more+ $86,180
With Zillow Showcase(estimated)
$4,395,180
