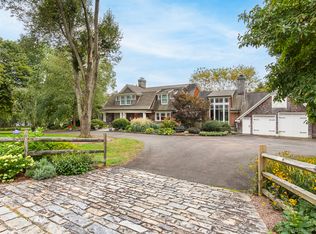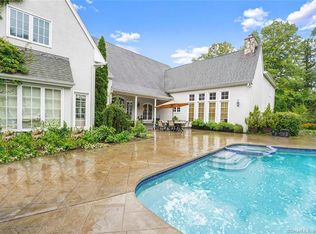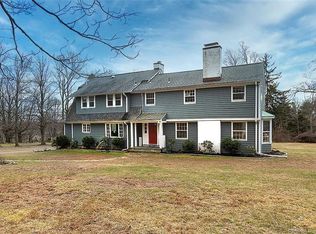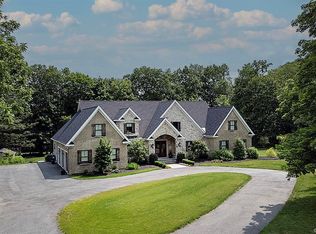Casual elegance, warmth and character describe this spectacular renovated and expanded Cape in central Woodbridge. Custom woodwork, wide plank pegged oak flooring, floor to ceiling stone fireplace, abundant skylights, and walls of windows that flood the home with sunlight create the perfect ambiance for relaxing and entertaining. The first floor grand master suite with skylight boasts a sitting room, marble bath with steam shower and whirlpool bath, and a large dressing area with ample closets and storage. A neutral palette open concept kitchen with quartz countertops flows into a spacious family room with lovely architectural details and half bath. The formal dining room features a large paned window that overlooks the blue stone patio. The wow factor of this home is the living room and adjoining sun room overlooking the yard and blending stone, wood, and light into a tranquil oasis that invites the outdoors in. The second floor features three large bedrooms and 2 full baths. A guest, in-law or au pair suite with full bath and skylight is located above the oversized garage with private entrance. The 3 acre level lot is surrounded by mature trees for privacy, and conveniently located near highly rated schools, Merritt/Wilbur Cross Parkway, Route 8, 95, Yale, and downtown New Haven. A truly special home!
This property is off market, which means it's not currently listed for sale or rent on Zillow. This may be different from what's available on other websites or public sources.




