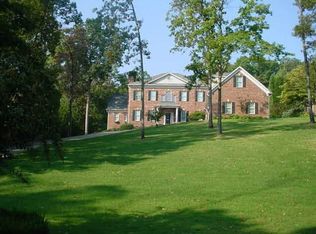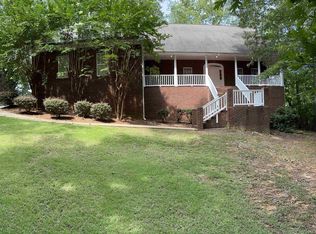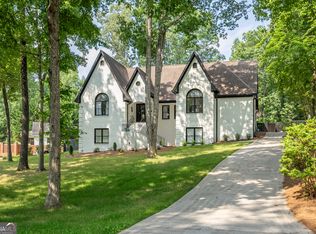Your piece of paradise awaits in the privacy of your own backyard in ground pool, fountain, fireplace, porch & more! Gated driveway to rear entrance garages, park 4 inside and many outside. Flowing floor plan starts at the great room open to dining and wet bar, then into the kitchen w/granite counter tops and stainless appliances. Breakfast area opens to sunroom/family room overlooking the sparkling pool! Large master and bath, hardwood floors throughout. 3 bedrooms on main. Upstairs features a very large bedroom and bath. Basement finished for office, bedroom and bath. Huge garage and storage areas at lower level. Main level has 2 car garage for easy access to kitchen. Great for the family and room to spread out! Must see to appreciate this fine home!
This property is off market, which means it's not currently listed for sale or rent on Zillow. This may be different from what's available on other websites or public sources.


