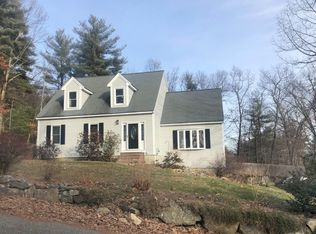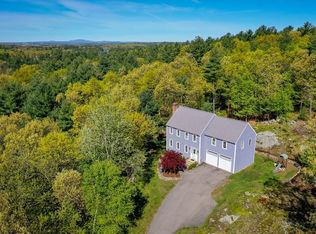Sold for $690,000 on 03/24/25
$690,000
26 Westford Rd, Ayer, MA 01432
3beds
1,772sqft
Single Family Residence
Built in 1996
0.39 Acres Lot
$676,200 Zestimate®
$389/sqft
$3,354 Estimated rent
Home value
$676,200
$622,000 - $730,000
$3,354/mo
Zestimate® history
Loading...
Owner options
Explore your selling options
What's special
Welcome home! This beautiful Colonial has been thoughtfully remodeled and is ready for a new family. The spacious kitchen features quartz countertops, brand new cabinets and appliances, and flows seamlessly into the dining and living rooms which both boast oversized windows. This home includes a primary bedroom suite with walk-in closet and a private, full bathroom. There are two additional second floor bedrooms with a shared full bathroom. You'll find a large deck out back, perfect for summertime enjoyment. An unfinished basement provides ample storage and huge potential for additional living space. Other amenities include new hardwood floors, a new roof, new driveway, and a gorgeous, new stone walkway. Move-in ready!
Zillow last checked: 8 hours ago
Listing updated: March 24, 2025 at 06:22pm
Listed by:
Scott German 508-517-4855,
Bel Air Properties 508-328-9009
Bought with:
Rosemarie Compres
Jason Mitchell Group
Source: MLS PIN,MLS#: 73330263
Facts & features
Interior
Bedrooms & bathrooms
- Bedrooms: 3
- Bathrooms: 3
- Full bathrooms: 2
- 1/2 bathrooms: 1
Primary bedroom
- Features: Bathroom - Full, Walk-In Closet(s), Flooring - Hardwood, Remodeled, Lighting - Overhead, Decorative Molding
- Level: Second
- Area: 221
- Dimensions: 13 x 17
Bedroom 2
- Features: Closet, Flooring - Wall to Wall Carpet
- Level: Second
- Area: 156.25
- Dimensions: 12.5 x 12.5
Bedroom 3
- Features: Closet, Flooring - Wall to Wall Carpet
- Level: Second
- Area: 150
- Dimensions: 12.5 x 12
Primary bathroom
- Features: Yes
Bathroom 1
- Features: Bathroom - Full, Bathroom - Tiled With Shower Stall, Closet - Linen, Flooring - Stone/Ceramic Tile, Countertops - Stone/Granite/Solid, Countertops - Upgraded
- Level: Second
- Area: 37.5
- Dimensions: 5 x 7.5
Bathroom 2
- Features: Bathroom - Full, Bathroom - With Tub & Shower, Closet, Flooring - Stone/Ceramic Tile, Countertops - Stone/Granite/Solid
- Level: Second
- Area: 41.25
- Dimensions: 5.5 x 7.5
Bathroom 3
- Features: Bathroom - Half, Closet - Linen, Flooring - Stone/Ceramic Tile, Countertops - Stone/Granite/Solid
- Level: First
- Area: 25
- Dimensions: 5 x 5
Dining room
- Features: Flooring - Hardwood, Remodeled, Lighting - Overhead
- Level: First
- Area: 169
- Dimensions: 13 x 13
Kitchen
- Features: Flooring - Hardwood, Countertops - Upgraded, Breakfast Bar / Nook, Cabinets - Upgraded, Deck - Exterior, Exterior Access, Open Floorplan, Recessed Lighting, Remodeled, Stainless Steel Appliances
- Level: First
- Area: 315
- Dimensions: 22.5 x 14
Living room
- Features: Flooring - Hardwood, Open Floorplan, Remodeled
- Level: Main,First
- Area: 221
- Dimensions: 13 x 17
Heating
- Forced Air, Oil
Cooling
- Central Air
Features
- Vaulted Ceiling(s), Lighting - Pendant, Entry Hall
- Flooring: Wood, Tile, Carpet, Flooring - Hardwood
- Windows: Picture
- Basement: Full
- Has fireplace: No
Interior area
- Total structure area: 1,772
- Total interior livable area: 1,772 sqft
- Finished area above ground: 1,772
Property
Parking
- Total spaces: 6
- Parking features: Off Street, Paved
- Uncovered spaces: 6
Accessibility
- Accessibility features: No
Features
- Patio & porch: Deck
- Exterior features: Deck
Lot
- Size: 0.39 Acres
- Features: Sloped
Details
- Parcel number: M:016 B:0000 L:0079,346523
- Zoning: A2
Construction
Type & style
- Home type: SingleFamily
- Architectural style: Colonial
- Property subtype: Single Family Residence
Materials
- Foundation: Concrete Perimeter
- Roof: Shingle,Asphalt/Composition Shingles
Condition
- Year built: 1996
Utilities & green energy
- Electric: 220 Volts
- Sewer: Public Sewer
- Water: Public
- Utilities for property: for Electric Range
Community & neighborhood
Location
- Region: Ayer
Price history
| Date | Event | Price |
|---|---|---|
| 3/24/2025 | Sold | $690,000$389/sqft |
Source: MLS PIN #73330263 Report a problem | ||
| 2/21/2025 | Contingent | $690,000$389/sqft |
Source: MLS PIN #73330263 Report a problem | ||
| 2/18/2025 | Price change | $690,000-4.8%$389/sqft |
Source: MLS PIN #73330263 Report a problem | ||
| 1/29/2025 | Listed for sale | $725,000+63.8%$409/sqft |
Source: MLS PIN #73330263 Report a problem | ||
| 11/8/2024 | Sold | $442,500-11.3%$250/sqft |
Source: MLS PIN #73298798 Report a problem | ||
Public tax history
| Year | Property taxes | Tax assessment |
|---|---|---|
| 2025 | $5,720 +0.4% | $478,300 +2.8% |
| 2024 | $5,699 +6.6% | $465,200 +8.1% |
| 2023 | $5,347 +3.1% | $430,500 +11.4% |
Find assessor info on the county website
Neighborhood: 01432
Nearby schools
GreatSchools rating
- 4/10Page Hilltop SchoolGrades: PK-5Distance: 2.2 mi
- 5/10Ayer Shirley Regional Middle SchoolGrades: 6-8Distance: 5.4 mi
- 5/10Ayer Shirley Regional High SchoolGrades: 9-12Distance: 2 mi
Get a cash offer in 3 minutes
Find out how much your home could sell for in as little as 3 minutes with a no-obligation cash offer.
Estimated market value
$676,200
Get a cash offer in 3 minutes
Find out how much your home could sell for in as little as 3 minutes with a no-obligation cash offer.
Estimated market value
$676,200

