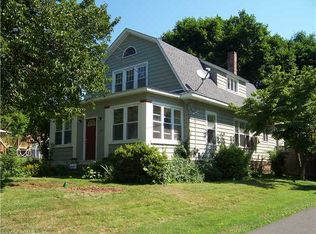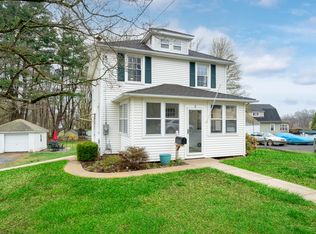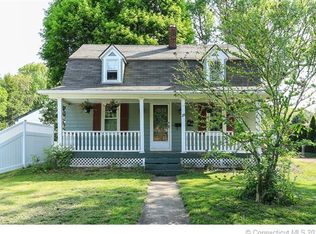What a location, just across the street from Pierson Park. Located on the beginning of a cul-de-sac. This 3 bedroom 2 bath home offers a open style floor plan with eat in kitchen and large family room. This comfortable colonial has great flow as you enter the living room with fireplace which leads into the dining room to the oversized eat in kitchen which opens up to a large trex deck, Upstairs has 3 good sized bedrooms with and full bath. This home has plenty of storage with a large hall closet and attic storage access. Walk up attic would make for a great flex space / extra bedroom. Enjoy a short distance to the Connecticut river park and shopping. The property also has a large detached 2 car garage. Additionally this location is in the center of town with its school bus stop located right in front of the home. There is a very lovely pool however seller is willing to remove pool if buyer wishes to have it removed.
This property is off market, which means it's not currently listed for sale or rent on Zillow. This may be different from what's available on other websites or public sources.



