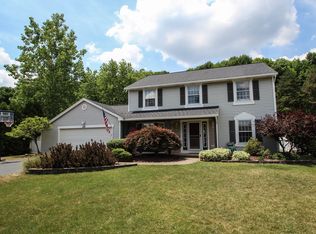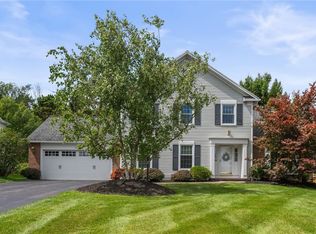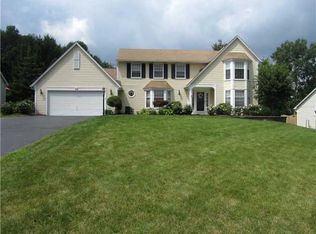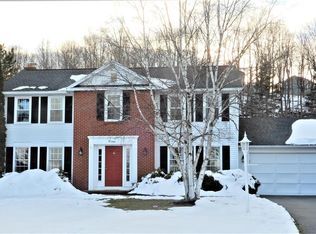You'll love this charming, picture perfect colonial home with a breathtaking interior. Home is located in the high-demand Southern Hills Fairport location and completely on Fairport electric. This home boasts a variety of spacious rooms that affords flexible living! Features include a open floor plan w/ a two-story foyer, extensive and updated windows, new roof, spacious master suite with newly renovated five piece bathroom, 1st floor office, and a new roof. The interior is freshly painted. The walls of windows allow for the sun to shine in and the updated kitchen has sliding doors opening to a landscaped private yard. The patio is waiting for you to entertain, grill and eat al fresco! Home located in boundary for Forest Ridge Pool Club! "It's Time To Be HOME!"
This property is off market, which means it's not currently listed for sale or rent on Zillow. This may be different from what's available on other websites or public sources.



