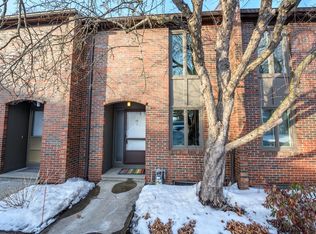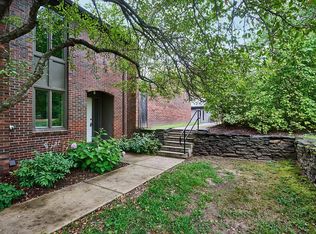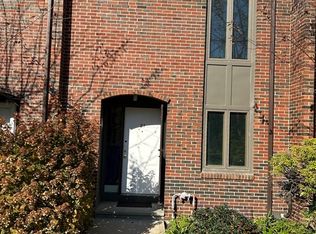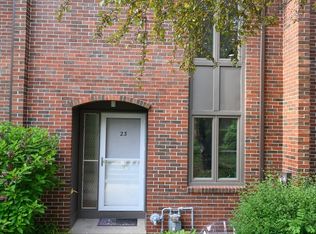Sold for $303,000
$303,000
26 Webster Ct, Amherst, MA 01002
2beds
1,120sqft
Condominium, Townhouse
Built in 1965
5,184 Square Feet Lot
$315,400 Zestimate®
$271/sqft
$2,463 Estimated rent
Home value
$315,400
$300,000 - $331,000
$2,463/mo
Zestimate® history
Loading...
Owner options
Explore your selling options
What's special
The one you have been waiting for! This fantastic move-in ready 2 bedroom townhome in desirable Echo Hill is wonderfully maintained & updated. Beautiful brick exterior, hardwood floors throughout, tons of natural light & peaceful surroundings in incredible location. You'll love the upgraded kitchen w/ new fridge (2023) & dining area leading to spacious living room. Rare sunroom thoughtfully extends living space & is a rare delight! Upstairs 2 sizable bedrooms w/ ample closets & renovated (2022) full bath w/ entry from hallway or main bedroom. Basement is a blank canvas perfect for finishing & includes laundry area & sink. Plenty of storage space, 2 mini-splits & many recent updates. Private fenced patio w/ direct access to common landscaped outdoor space. 2 parking spaces, 1 is in convenient carport. Minutes to downtown Amherst, 5 College area & all amenities. PVTA bus, trails, Hampshire Athletic Club & more right outside your door. Excellent opportunity to own in sought-after Amherst!
Zillow last checked: 8 hours ago
Listing updated: April 12, 2024 at 05:48am
Listed by:
Heather Ferrari 917-609-5557,
William Raveis R.E. & Home Services 413-549-3700
Bought with:
Caryn Hesse
Brick & Mortar
Source: MLS PIN,MLS#: 73209127
Facts & features
Interior
Bedrooms & bathrooms
- Bedrooms: 2
- Bathrooms: 1
- Full bathrooms: 1
Primary bedroom
- Features: Ceiling Fan(s), Closet, Flooring - Hardwood
- Level: Second
Bedroom 2
- Features: Closet, Flooring - Hardwood, Lighting - Overhead
- Level: Second
Primary bathroom
- Features: No
Bathroom 1
- Features: Bathroom - Full, Bathroom - With Tub & Shower, Closet - Linen, Flooring - Stone/Ceramic Tile, Lighting - Overhead
- Level: Second
Kitchen
- Features: Flooring - Stone/Ceramic Tile, Breakfast Bar / Nook, Lighting - Overhead
- Level: First
Living room
- Features: Skylight, Ceiling Fan(s), Flooring - Hardwood, Flooring - Stone/Ceramic Tile, Exterior Access, Lighting - Overhead
- Level: First
Heating
- Electric Baseboard, Ductless
Cooling
- Ductless
Appliances
- Included: Range, Dishwasher, Refrigerator, Washer, Dryer
- Laundry: Electric Dryer Hookup, Washer Hookup, Sink, In Basement, In Unit
Features
- Closet, Lighting - Overhead, Entrance Foyer, Internet Available - Unknown
- Flooring: Wood, Tile, Flooring - Hardwood
- Has basement: Yes
- Has fireplace: No
Interior area
- Total structure area: 1,120
- Total interior livable area: 1,120 sqft
Property
Parking
- Total spaces: 2
- Parking features: Attached, Carport, Off Street
- Attached garage spaces: 1
- Has carport: Yes
- Uncovered spaces: 1
Features
- Patio & porch: Patio, Patio - Enclosed, Covered
- Exterior features: Patio, Patio - Enclosed, Covered Patio/Deck, Fenced Yard, Garden, Professional Landscaping
- Fencing: Security,Fenced
Lot
- Size: 5,184 sqft
Details
- Parcel number: 3011270
- Zoning: RN2
Construction
Type & style
- Home type: Townhouse
- Property subtype: Condominium, Townhouse
Materials
- Brick
- Roof: Shingle
Condition
- Year built: 1965
Utilities & green energy
- Electric: Circuit Breakers
- Sewer: Public Sewer
- Water: Public
- Utilities for property: for Electric Range, for Electric Dryer
Community & neighborhood
Community
- Community features: Public Transportation, Shopping, Pool, Tennis Court(s), Park, Walk/Jog Trails, Stable(s), Golf, Medical Facility, Laundromat, Bike Path, Conservation Area, Highway Access, House of Worship, Private School, Public School, University
Location
- Region: Amherst
HOA & financial
HOA
- HOA fee: $377 monthly
- Services included: Water, Sewer, Insurance, Maintenance Structure, Road Maintenance, Maintenance Grounds, Snow Removal
Price history
| Date | Event | Price |
|---|---|---|
| 4/11/2024 | Sold | $303,000+6.3%$271/sqft |
Source: MLS PIN #73209127 Report a problem | ||
| 3/14/2024 | Pending sale | $285,000$254/sqft |
Source: | ||
| 3/14/2024 | Contingent | $285,000$254/sqft |
Source: MLS PIN #73209127 Report a problem | ||
| 3/6/2024 | Listed for sale | $285,000+18.8%$254/sqft |
Source: MLS PIN #73209127 Report a problem | ||
| 7/14/2021 | Sold | $240,000+41.2%$214/sqft |
Source: MLS PIN #72823566 Report a problem | ||
Public tax history
| Year | Property taxes | Tax assessment |
|---|---|---|
| 2025 | $5,013 +2.9% | $279,300 +6.1% |
| 2024 | $4,874 +9.2% | $263,300 +18.6% |
| 2023 | $4,462 +5.2% | $222,000 +11.3% |
Find assessor info on the county website
Neighborhood: 01002
Nearby schools
GreatSchools rating
- 8/10Fort River Elementary SchoolGrades: K-6Distance: 1 mi
- 5/10Amherst Regional Middle SchoolGrades: 7-8Distance: 1.9 mi
- 8/10Amherst Regional High SchoolGrades: 9-12Distance: 1.8 mi
Schools provided by the listing agent
- Elementary: Fort River
- Middle: Arms
- High: Arhs
Source: MLS PIN. This data may not be complete. We recommend contacting the local school district to confirm school assignments for this home.

Get pre-qualified for a loan
At Zillow Home Loans, we can pre-qualify you in as little as 5 minutes with no impact to your credit score.An equal housing lender. NMLS #10287.



